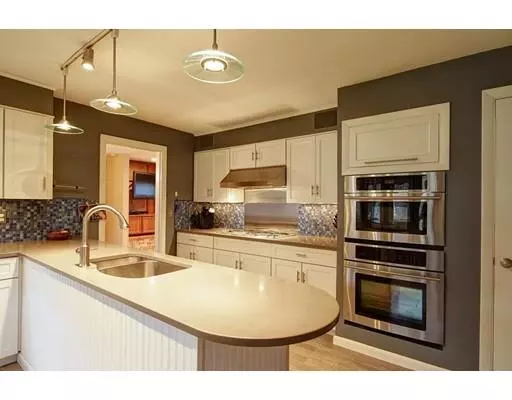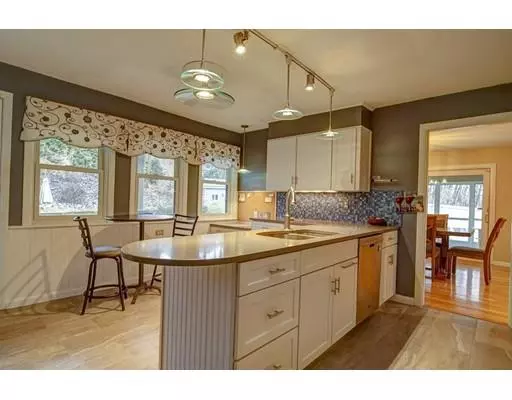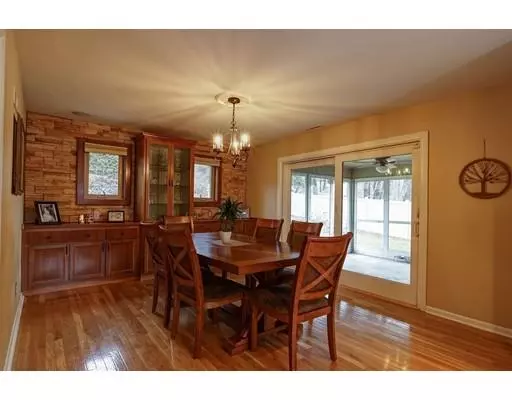For more information regarding the value of a property, please contact us for a free consultation.
135 Mountain View Dr Holyoke, MA 01040
Want to know what your home might be worth? Contact us for a FREE valuation!

Our team is ready to help you sell your home for the highest possible price ASAP
Key Details
Sold Price $373,000
Property Type Single Family Home
Sub Type Single Family Residence
Listing Status Sold
Purchase Type For Sale
Square Footage 3,302 sqft
Price per Sqft $112
Subdivision Wyckoff Park
MLS Listing ID 72441490
Sold Date 09/20/19
Style Ranch
Bedrooms 5
Full Baths 2
Half Baths 1
HOA Y/N false
Year Built 1960
Annual Tax Amount $7,269
Tax Year 2018
Lot Size 0.400 Acres
Acres 0.4
Property Description
This Executive Ranch in Wyckoff Park/Highlands Area is over 3,300 square feet of must-see features! Imagine having four bedrooms and a wood-ceiling office, all on the main floor with hardwood flooring throughout! On that same floor, you'll also find an incredible, modern kitchen and beautifully tiled bathrooms, all recently and completely remodeled. A large dining room, with gorgeous custom built-ins, opens to a stunning living room with fireplace and a wet bar, complete with a mini-fridge/freezer and a wine fridge. A spacious three-season porch allows you to enjoy New England's ever-changing weather throughout the year. If that's not enough for you, the lower level of this home also offers a newly designed game room with pool table, a lovely half-bath, a work-shop, and attached garage. Outside, the professional landscaping, automatic sprinklers, and decorative lighting will make you the envy of all your friends. Nothing to do here, but move in and enjoy living steps from Mt. Tom.
Location
State MA
County Hampden
Area Highlands
Zoning R-1
Direction Northampton St. to Mountain View Dr.
Rooms
Basement Full, Partially Finished, Walk-Out Access, Interior Entry, Garage Access, Concrete
Primary Bedroom Level Main
Dining Room Flooring - Hardwood, Exterior Access
Kitchen Flooring - Stone/Ceramic Tile, Dining Area, Countertops - Stone/Granite/Solid, Exterior Access, Recessed Lighting, Remodeled, Stainless Steel Appliances, Gas Stove, Lighting - Pendant
Interior
Interior Features Closet - Cedar, Cable Hookup, Game Room, Wet Bar, Wired for Sound, Internet Available - Broadband
Heating Forced Air, Natural Gas
Cooling Central Air
Flooring Tile, Laminate, Hardwood, Flooring - Laminate
Fireplaces Number 1
Fireplaces Type Living Room
Appliance Oven, Microwave, Countertop Range, Refrigerator, Washer, Dryer, Range Hood, Gas Water Heater, Utility Connections for Gas Range, Utility Connections for Gas Oven, Utility Connections for Gas Dryer
Laundry Gas Dryer Hookup, Exterior Access, Washer Hookup, In Basement
Exterior
Exterior Feature Storage, Professional Landscaping, Sprinkler System, Decorative Lighting
Garage Spaces 1.0
Fence Fenced/Enclosed
Community Features Public Transportation, Shopping, Park, Walk/Jog Trails, Golf, Medical Facility, Bike Path, Conservation Area, Highway Access, House of Worship, Public School
Utilities Available for Gas Range, for Gas Oven, for Gas Dryer, Washer Hookup
Roof Type Shingle
Total Parking Spaces 6
Garage Yes
Building
Lot Description Cul-De-Sac, Wooded, Cleared, Level, Sloped
Foundation Concrete Perimeter
Sewer Public Sewer
Water Public
Others
Senior Community false
Acceptable Financing Contract
Listing Terms Contract
Read Less
Bought with Susan Mayhew • Maple and Main Realty, LLC



