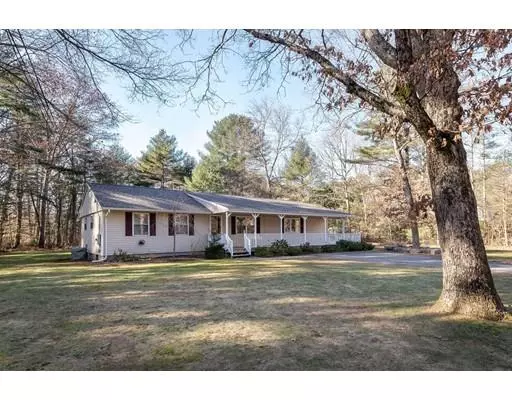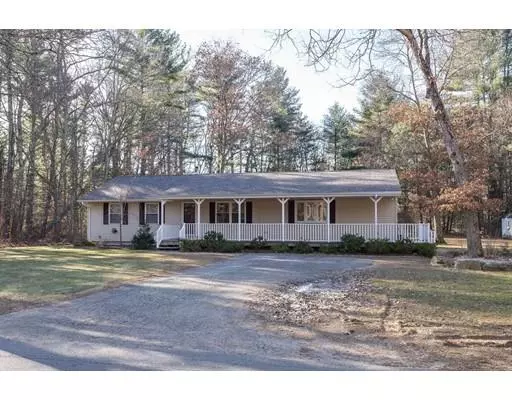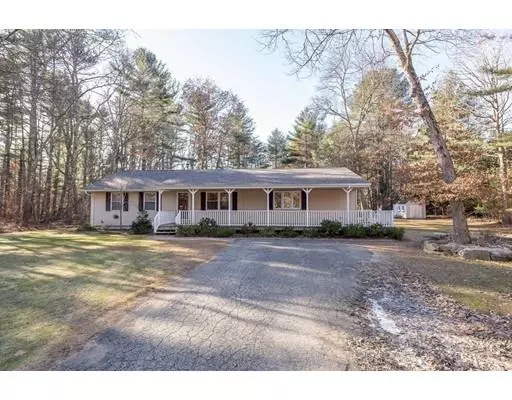For more information regarding the value of a property, please contact us for a free consultation.
83 Burt Street Norton, MA 02766
Want to know what your home might be worth? Contact us for a FREE valuation!

Our team is ready to help you sell your home for the highest possible price ASAP
Key Details
Sold Price $358,000
Property Type Single Family Home
Sub Type Single Family Residence
Listing Status Sold
Purchase Type For Sale
Square Footage 1,464 sqft
Price per Sqft $244
MLS Listing ID 72443871
Sold Date 03/15/19
Style Ranch
Bedrooms 3
Full Baths 1
Year Built 1962
Annual Tax Amount $4,301
Tax Year 2019
Lot Size 1.000 Acres
Acres 1.0
Property Description
Expect to be impressed when you enter this 3 bedroom Ranch Style home with many updates. Offering open concept living with oversize front to back living room. Spacious kitchen includes hardwood flooring stainless steel appliances, recessed lighting and granite counter tops. Dining room with hardwood floors overlooks kitchen and living room. Updated full bath. First floor laundry room with plenty of storage and work area. New roof added about a year ago. Sprawling covered porch offers a place to relax at the end of a long day. You'll love the one acre picturesque level lot in quiet country location. An opportunity not to be missed at $349,999.
Location
State MA
County Bristol
Zoning RES
Direction 495 to Exit 10 to Rte. 123E toward Easton to a right onto Burt St. continue to #83 on the right.
Rooms
Basement Full, Interior Entry, Bulkhead, Sump Pump, Concrete, Unfinished
Primary Bedroom Level First
Dining Room Ceiling Fan(s), Flooring - Hardwood, Exterior Access, Open Floorplan
Kitchen Ceiling Fan(s), Flooring - Hardwood, Countertops - Stone/Granite/Solid, Deck - Exterior, Exterior Access, Recessed Lighting, Remodeled, Stainless Steel Appliances, Peninsula
Interior
Heating Forced Air, Oil
Cooling Central Air
Flooring Tile, Laminate, Hardwood
Appliance Range, Dishwasher, Microwave, Refrigerator, Electric Water Heater, Utility Connections for Electric Range, Utility Connections for Electric Oven, Utility Connections for Electric Dryer
Laundry Laundry Closet, Flooring - Vinyl, Main Level, Attic Access, Electric Dryer Hookup, Washer Hookup, First Floor
Exterior
Exterior Feature Rain Gutters, Storage, Professional Landscaping
Community Features Shopping, Highway Access
Utilities Available for Electric Range, for Electric Oven, for Electric Dryer, Washer Hookup, Generator Connection
Roof Type Shingle
Total Parking Spaces 4
Garage No
Building
Lot Description Wooded, Level
Foundation Concrete Perimeter
Sewer Private Sewer
Water Public
Others
Senior Community false
Read Less
Bought with Derrick Goldsmith • WEICHERT, REALTORS® - Briarwood Real Estate



