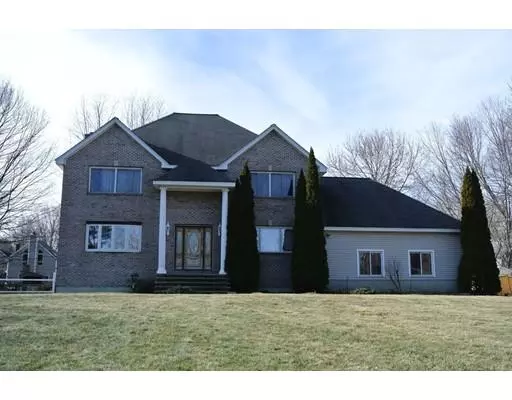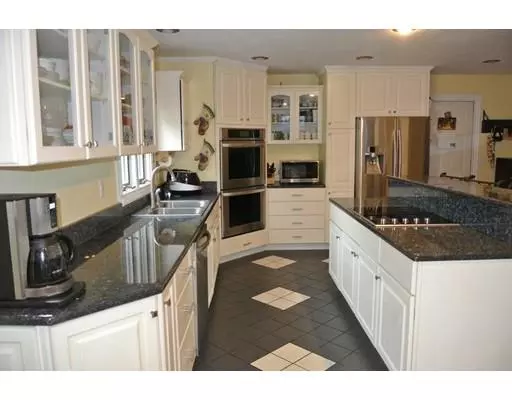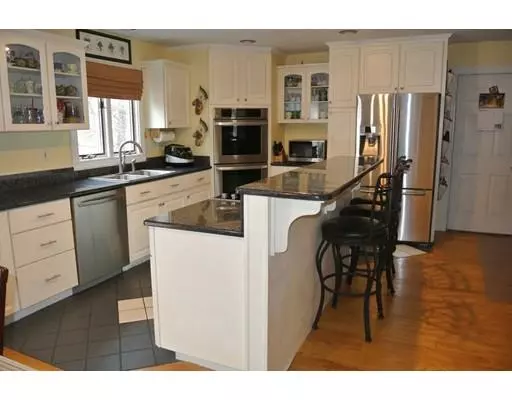For more information regarding the value of a property, please contact us for a free consultation.
1570 Massachusetts Ave Lunenburg, MA 01462
Want to know what your home might be worth? Contact us for a FREE valuation!

Our team is ready to help you sell your home for the highest possible price ASAP
Key Details
Sold Price $390,000
Property Type Single Family Home
Sub Type Single Family Residence
Listing Status Sold
Purchase Type For Sale
Square Footage 2,490 sqft
Price per Sqft $156
MLS Listing ID 72444738
Sold Date 03/29/19
Style Colonial
Bedrooms 3
Full Baths 2
HOA Y/N false
Year Built 1997
Annual Tax Amount $7,923
Tax Year 2018
Lot Size 1.450 Acres
Acres 1.45
Property Description
Stately yet affordable brick front colonial in Lunenburg. Expansive open concept kitchen with eat up island w/new built in cook top. Separate wall double oven, granite counters, dining area open to large family room w/fire place. Formal LR & DR completes the 1st floor. upstairs one finds the over sized M. BR suite w/WI closet and exquisite tiled M.Bath w/sep. shower and jetted tub. 2 more generously sized BRs and full bath completes the 2nd floor. The partially finished basement boasts a huge game/play room adding approx 400+ sq. ft of living space , laundry area, 4 year old energy efficient high end Buderus burner and hot water heater. 7K transferable basement waterproofing installed January 2019. 2 car garage , shed, raised garden beds, sprinkler system , deck, patio/fireplace on a manicured 1.45 acre lot set well off the road from the formal gated entrance. Shows pride of ownership. First showings start open house 1/26 11:30 - 1:00.
Location
State MA
County Worcester
Zoning R
Direction Mass Ave is RT 2A
Rooms
Family Room Flooring - Hardwood
Basement Full, Partially Finished, Interior Entry, Bulkhead, Sump Pump, Concrete
Primary Bedroom Level Second
Dining Room Flooring - Hardwood
Kitchen Flooring - Hardwood, Dining Area, Countertops - Stone/Granite/Solid, Kitchen Island, Open Floorplan, Recessed Lighting, Stainless Steel Appliances
Interior
Interior Features Game Room
Heating Baseboard, Oil
Cooling None
Flooring Tile, Marble, Hardwood, Flooring - Wall to Wall Carpet
Fireplaces Number 1
Fireplaces Type Family Room
Appliance Oven, Dishwasher, Countertop Range, Refrigerator, Oil Water Heater, Tank Water Heater, Plumbed For Ice Maker, Utility Connections for Electric Range, Utility Connections for Electric Oven, Utility Connections for Electric Dryer
Laundry Washer Hookup
Exterior
Exterior Feature Storage, Sprinkler System, Garden
Garage Spaces 2.0
Community Features Conservation Area
Utilities Available for Electric Range, for Electric Oven, for Electric Dryer, Washer Hookup, Icemaker Connection
Roof Type Shingle
Total Parking Spaces 6
Garage Yes
Building
Lot Description Gentle Sloping, Level
Foundation Concrete Perimeter
Sewer Private Sewer
Water Public
Read Less
Bought with Lynn Walsh • TouchStone Partners, LLC



