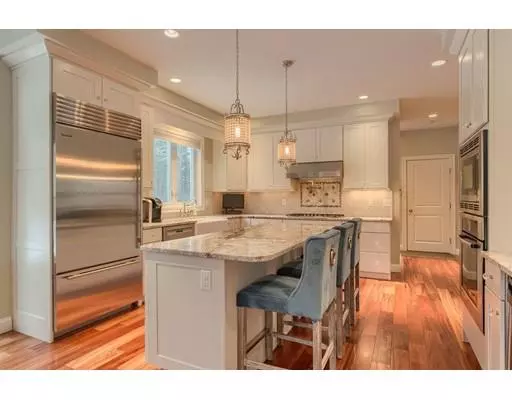For more information regarding the value of a property, please contact us for a free consultation.
123 Carlisle Road Westford, MA 01886
Want to know what your home might be worth? Contact us for a FREE valuation!

Our team is ready to help you sell your home for the highest possible price ASAP
Key Details
Sold Price $847,000
Property Type Single Family Home
Sub Type Single Family Residence
Listing Status Sold
Purchase Type For Sale
Square Footage 3,105 sqft
Price per Sqft $272
MLS Listing ID 72445678
Sold Date 04/26/19
Style Colonial
Bedrooms 4
Full Baths 2
Half Baths 1
HOA Y/N false
Year Built 2013
Annual Tax Amount $13,828
Tax Year 2019
Lot Size 1.380 Acres
Acres 1.38
Property Description
LIVE IN LUXURY in this NO EXPENSE SPARED South Westford colonial. Flawless tiger hardwood flooring, 9' ceilings and oversized windows create effortless flow throughout the 1st floor, perfect for entertaining and everyday living. Dream kitchen with large granite island lit by stylish crystal pendants, expanded farmers sink, tile backsplash, lighted cabinets, SubZero and Bosch appliances including wall oven, 5 burner gas cooktop with vent hood and pot filler. Eat-in area has access to composite deck overlooking backyard. Bright 2-story foyer opens to living room and adjoining family room with large gas fireplace. Elegant dining room offers tray ceiling and wainscoting. The open hall at the top of the turned staircase leads to full bath, laundry and 4 bedrooms with hardwood. Master suite with spa-like bath featuring soaking tub and tiled walk-in shower. Extras - whole house automatic generator, tankless hot water, irrigation system and room to expand in walkout basement.
Location
State MA
County Middlesex
Zoning RA
Direction Carlisle Road is Rte. 225
Rooms
Family Room Flooring - Hardwood, Cable Hookup, Recessed Lighting
Basement Full, Walk-Out Access, Interior Entry, Concrete, Unfinished
Primary Bedroom Level Second
Dining Room Flooring - Hardwood, Wainscoting
Kitchen Flooring - Hardwood, Dining Area, Countertops - Stone/Granite/Solid, French Doors, Kitchen Island, Cabinets - Upgraded, Cable Hookup, Deck - Exterior, Exterior Access, Recessed Lighting, Stainless Steel Appliances, Pot Filler Faucet, Wine Chiller, Gas Stove, Lighting - Sconce
Interior
Interior Features Cathedral Ceiling(s), Closet, Entrance Foyer, Internet Available - Unknown
Heating Forced Air, Propane
Cooling Central Air
Flooring Tile, Hardwood, Flooring - Hardwood
Fireplaces Number 1
Fireplaces Type Family Room
Appliance Oven, Dishwasher, Microwave, Refrigerator, Wine Refrigerator, Range Hood, Propane Water Heater, Tank Water Heaterless, Utility Connections for Gas Range
Laundry Flooring - Stone/Ceramic Tile, Second Floor
Exterior
Exterior Feature Sprinkler System
Garage Spaces 2.0
Community Features Tennis Court(s), Walk/Jog Trails, Golf, Bike Path, Conservation Area
Utilities Available for Gas Range
Roof Type Shingle
Total Parking Spaces 5
Garage Yes
Building
Foundation Concrete Perimeter
Sewer Private Sewer
Water Private
Schools
Elementary Schools Rob/Crisafulli
Middle Schools Blanchard
High Schools Westford Acadmy
Others
Senior Community false
Read Less
Bought with Christine Licata • Berkshire Hathaway HomeServices Verani Realty



