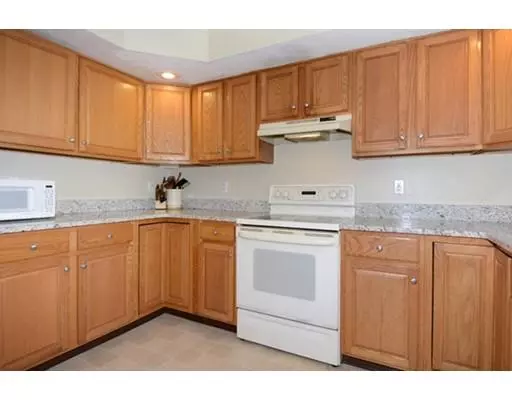For more information regarding the value of a property, please contact us for a free consultation.
35 Meadow Ln Grafton, MA 01536
Want to know what your home might be worth? Contact us for a FREE valuation!

Our team is ready to help you sell your home for the highest possible price ASAP
Key Details
Sold Price $410,000
Property Type Single Family Home
Sub Type Single Family Residence
Listing Status Sold
Purchase Type For Sale
Square Footage 1,936 sqft
Price per Sqft $211
MLS Listing ID 72446537
Sold Date 04/16/19
Style Colonial
Bedrooms 3
Full Baths 2
Half Baths 1
HOA Y/N false
Year Built 1995
Annual Tax Amount $5,515
Tax Year 2018
Lot Size 0.310 Acres
Acres 0.31
Property Description
Desirable North Grafton. Classic Colonial set in a very conveniently located yet quiet neighborhood. Enjoy a fireplaced living room which is presently set up with a pellet stove - so warm! Formal dining room and a large eat-in kitchen with a S/S steel refrigerator and dishwasher. There is a slider leading to the deck. The master bedroom offers a full bath and two nice closets. Two more bedrooms and another full bath complete the second floor. There is a front-to-back family room on the lower level. It features wall to wall carpeting, several windows and a walk out to the back yard. Recent upgrades include granite counter tops in the kitchen and the baths, a full painting of the exterior and a new roof. The roof has a 50 year transferable warranty. There is a great trail system accessed both across and further down the street which leads to the river. What a great opportunity. This is your chance!
Location
State MA
County Worcester
Zoning R20
Direction RT 122 to Wheeler Road to Meadow Lane
Rooms
Family Room Flooring - Wall to Wall Carpet
Basement Full, Partially Finished, Walk-Out Access
Primary Bedroom Level Second
Dining Room Flooring - Hardwood
Kitchen Flooring - Vinyl, Countertops - Stone/Granite/Solid, Slider
Interior
Interior Features Central Vacuum
Heating Baseboard, Natural Gas
Cooling None
Flooring Tile, Vinyl, Carpet, Hardwood
Fireplaces Number 1
Appliance Range, Dishwasher, Microwave, Refrigerator, Gas Water Heater, Utility Connections for Electric Range, Utility Connections for Electric Oven, Utility Connections for Electric Dryer
Laundry Washer Hookup
Exterior
Exterior Feature Storage
Garage Spaces 2.0
Community Features Shopping, Walk/Jog Trails, Conservation Area, Sidewalks
Utilities Available for Electric Range, for Electric Oven, for Electric Dryer, Washer Hookup
Roof Type Shingle
Total Parking Spaces 2
Garage Yes
Building
Lot Description Level, Sloped
Foundation Concrete Perimeter
Sewer Public Sewer
Water Public
Others
Senior Community false
Read Less
Bought with John Atchue • RE/MAX Executive Realty



