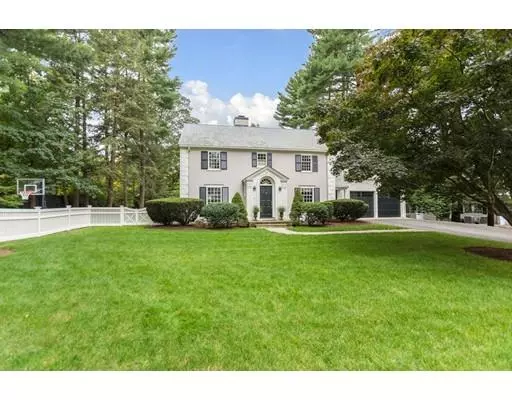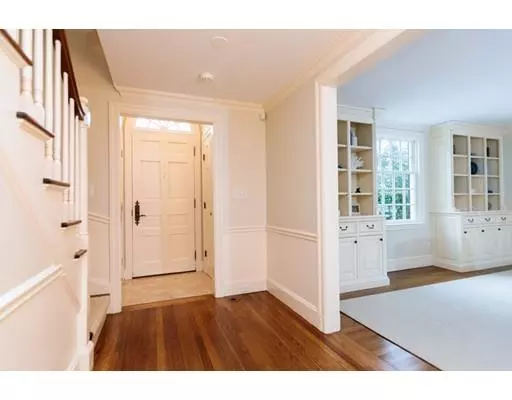For more information regarding the value of a property, please contact us for a free consultation.
21 Ordway Road Wellesley, MA 02481
Want to know what your home might be worth? Contact us for a FREE valuation!

Our team is ready to help you sell your home for the highest possible price ASAP
Key Details
Sold Price $2,400,000
Property Type Single Family Home
Sub Type Single Family Residence
Listing Status Sold
Purchase Type For Sale
Square Footage 4,269 sqft
Price per Sqft $562
Subdivision Country Club
MLS Listing ID 72446629
Sold Date 05/15/19
Style Colonial
Bedrooms 6
Full Baths 5
Half Baths 2
HOA Y/N false
Year Built 1930
Annual Tax Amount $24,127
Tax Year 2018
Lot Size 0.500 Acres
Acres 0.5
Property Description
Exquisite Colonial in sought after desirable Country club neighborhood features sophisticated & stylish finishes throughout. This tastefully renovated sun filled property includes beautiful architectural details, inviting flow for entertaining & generous room sizes. Front foyer opens to living room with hardwood floors, fireplace & built ins. Elegant dining room includes french doors. Impressive gourmet Chefs kitchen with butlers pantry & expansive breakfast room leads to magnificent family room with beamed ceilings, built ins, picture windows with exterior access to patio overlooking lush landscaped level grounds & sport court. First floor home office provides excellent work space with desk area and custom cabinets. Keep belongings neat and tidy in the oversized mudroom. Serene master suite with luxurious bathroom & walk in closets. Fabulous lower level will not disappoint with playroom, exercise room, bedroom & full bath. Close to town, train & shops. Simply stunning inside and out!
Location
State MA
County Norfolk
Zoning SR20
Direction Wellesley Ave to Ordway
Rooms
Family Room Closet/Cabinets - Custom Built, Flooring - Hardwood, French Doors, Exterior Access, Recessed Lighting
Basement Full
Primary Bedroom Level Second
Dining Room Flooring - Hardwood, French Doors, Exterior Access, Recessed Lighting
Kitchen Flooring - Hardwood, Dining Area, Countertops - Stone/Granite/Solid, Kitchen Island, Open Floorplan, Recessed Lighting
Interior
Interior Features Closet/Cabinets - Custom Built, Bathroom - Full, Closet, Bathroom - Half, Home Office, Bathroom, Play Room, Exercise Room, Bedroom
Heating Forced Air, Natural Gas, Fireplace
Cooling Central Air
Flooring Tile, Carpet, Hardwood, Flooring - Hardwood, Flooring - Wall to Wall Carpet
Fireplaces Number 3
Fireplaces Type Family Room, Living Room
Appliance Oven, Dishwasher, Disposal, Microwave, Countertop Range, Refrigerator, Freezer, Washer, Dryer
Laundry Laundry Closet, In Basement
Exterior
Exterior Feature Professional Landscaping, Sprinkler System
Garage Spaces 2.0
Fence Fenced/Enclosed, Fenced
Community Features Public Transportation, Shopping, Tennis Court(s), Park, Walk/Jog Trails, Golf, Bike Path, Conservation Area, University
Total Parking Spaces 6
Garage Yes
Building
Lot Description Corner Lot, Level
Foundation Concrete Perimeter
Sewer Public Sewer
Water Public
Schools
Elementary Schools Wps
Middle Schools Wms
High Schools Whs
Read Less
Bought with Susan Bevilacqua • Pinnacle Residential



