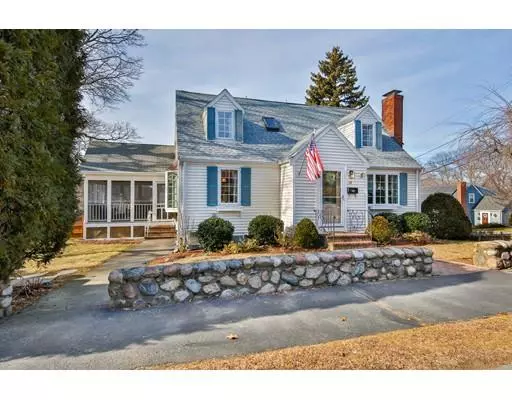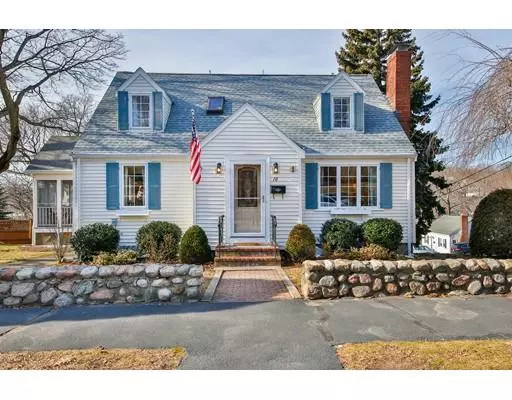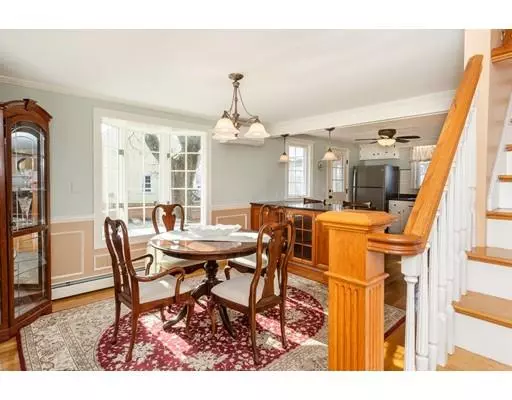For more information regarding the value of a property, please contact us for a free consultation.
10 Nantucket Ave Swampscott, MA 01907
Want to know what your home might be worth? Contact us for a FREE valuation!

Our team is ready to help you sell your home for the highest possible price ASAP
Key Details
Sold Price $530,000
Property Type Single Family Home
Sub Type Single Family Residence
Listing Status Sold
Purchase Type For Sale
Square Footage 1,565 sqft
Price per Sqft $338
MLS Listing ID 72447305
Sold Date 06/04/19
Style Cape
Bedrooms 3
Full Baths 2
Year Built 1950
Annual Tax Amount $6,621
Tax Year 2018
Lot Size 6,098 Sqft
Acres 0.14
Property Description
Step into this picture perfect Cape and you'll have found your new dream home. This home has been maintained & renovated so that there's nothing to do but enjoy it. The remodeled kitchen (2018) offers new countertops, a granite center island, stainless steel appliances, oak cabinets, subway tile backsplash and radiant hardwood floors. New sheet rock, paint, crown molding and hdwd floors grace the dining room and the freshly painted living room boasts hdwd floors, fireplace & crown molding. Nothing but the highest quality materials & fixtures were used to completely renovate the gorgeous tiled 1st floor full bath. The bedroom on the 1st floor could also make great home office. The large screen porch with pine ceiling and maintenance free deck were added in 2006 to enjoy the lovely fenced back yard. The 2nd floor has two large bedrooms, one w/cathedral ceilings, & a full bath/laundry room. Hdwd flrs throughout, replacement windows, new roof (2015), wtr htr (2017), boiler (2003).
Location
State MA
County Essex
Zoning A-2
Direction Stetson Ave to Duke Street to Nantucket Ave.
Rooms
Basement Full, Walk-Out Access, Garage Access, Sump Pump, Concrete
Primary Bedroom Level Second
Dining Room Flooring - Hardwood, Window(s) - Bay/Bow/Box, Chair Rail, Open Floorplan, Wainscoting, Lighting - Overhead, Crown Molding
Kitchen Flooring - Hardwood, Countertops - Stone/Granite/Solid, Breakfast Bar / Nook, Cabinets - Upgraded, Chair Rail, Exterior Access, Open Floorplan, Remodeled, Stainless Steel Appliances, Peninsula, Lighting - Overhead, Beadboard
Interior
Interior Features Closet, Mud Room
Heating Baseboard, Natural Gas
Cooling Ductless
Flooring Tile, Hardwood, Flooring - Hardwood
Fireplaces Number 1
Fireplaces Type Living Room
Appliance Range, Dishwasher, Disposal, Microwave, Refrigerator, Washer/Dryer, Gas Water Heater, Tank Water Heater, Utility Connections for Electric Range, Utility Connections for Electric Dryer
Laundry Second Floor, Washer Hookup
Exterior
Exterior Feature Stone Wall
Garage Spaces 1.0
Fence Fenced/Enclosed, Fenced
Community Features Public Transportation, Shopping
Utilities Available for Electric Range, for Electric Dryer, Washer Hookup
Waterfront Description Beach Front, Ocean, 1 to 2 Mile To Beach, Beach Ownership(Public)
Roof Type Shingle
Total Parking Spaces 2
Garage Yes
Building
Lot Description Corner Lot, Sloped
Foundation Concrete Perimeter
Sewer Public Sewer
Water Public
Schools
Elementary Schools Swampscott
Middle Schools Swampscott Midd
High Schools Swampscott High
Others
Senior Community false
Read Less
Bought with Carmel Harney • J. Barrett & Company



