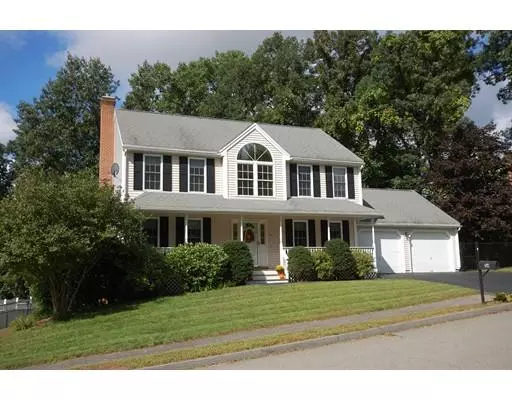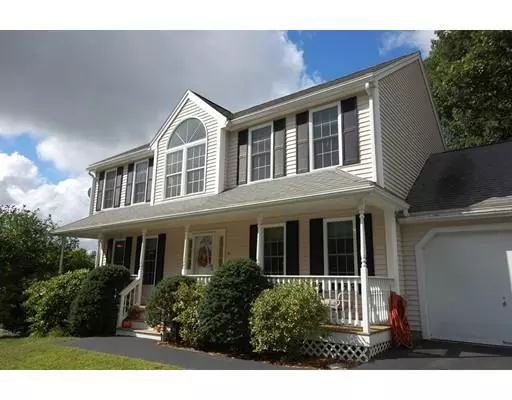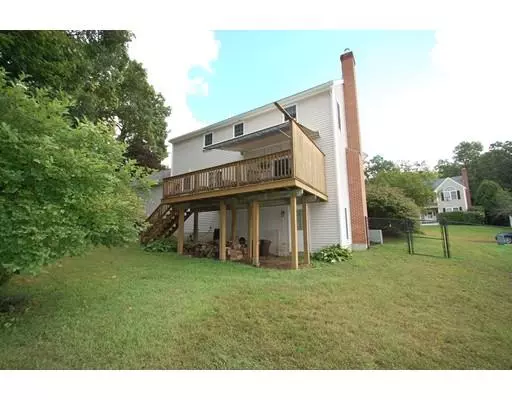For more information regarding the value of a property, please contact us for a free consultation.
54 Jordans Way Leominster, MA 01453
Want to know what your home might be worth? Contact us for a FREE valuation!

Our team is ready to help you sell your home for the highest possible price ASAP
Key Details
Sold Price $354,900
Property Type Single Family Home
Sub Type Single Family Residence
Listing Status Sold
Purchase Type For Sale
Square Footage 1,760 sqft
Price per Sqft $201
MLS Listing ID 72448078
Sold Date 03/29/19
Style Colonial
Bedrooms 3
Full Baths 2
Half Baths 1
HOA Y/N false
Year Built 1999
Annual Tax Amount $5,352
Tax Year 2018
Lot Size 0.370 Acres
Acres 0.37
Property Description
Great opportunity to own this Farmers Porch Colonial in established Leominster neighborhood. Maintained and updated beautifully this modern open floor plan offers vaulted Foyer, Front to back Living Room with fireplace/Wood Stove insert and slider to deck with Sunsetter Retractable awning. Spacious Kitchen with quartz counter top and breakfast bar nicely flows to Formal Dining Room. Half bath features first floor laundry. Attached 2 car garage. Upper level offers 3 generously sized bedrooms and 2 full bathrooms. Master bedroom has vaulted ceiling and walk in closet. Central Air. Landscaped grounds w/ irrigation and fenced-in yard. Unfinished Walkout lower level offer potential for additional finished space. Excellent location with access to major highways, MBTA, City conveniences and much more.
Location
State MA
County Worcester
Zoning Res
Direction Main Street (RT 13) to Warren to Jordans Way
Rooms
Basement Full, Walk-Out Access, Interior Entry, Radon Remediation System, Concrete
Primary Bedroom Level Second
Dining Room Flooring - Laminate
Kitchen Flooring - Vinyl, Countertops - Stone/Granite/Solid, Breakfast Bar / Nook, Recessed Lighting, Wainscoting
Interior
Heating Baseboard, Oil
Cooling Central Air
Flooring Vinyl, Carpet, Laminate
Fireplaces Number 1
Fireplaces Type Living Room
Appliance Range, Dishwasher, Disposal, Microwave, Refrigerator, Water Heater(Separate Booster), Utility Connections for Electric Oven, Utility Connections for Electric Dryer
Laundry Washer Hookup
Exterior
Exterior Feature Rain Gutters, Professional Landscaping, Sprinkler System
Garage Spaces 2.0
Fence Fenced/Enclosed, Fenced
Community Features Public Transportation, Shopping, Medical Facility, Highway Access, Private School, Public School, T-Station, University, Sidewalks
Utilities Available for Electric Oven, for Electric Dryer, Washer Hookup
Roof Type Shingle
Total Parking Spaces 2
Garage Yes
Building
Lot Description Wooded, Easements
Foundation Concrete Perimeter
Sewer Public Sewer
Water Public
Architectural Style Colonial
Read Less
Bought with Karen Couillard • RE/MAX Insight



