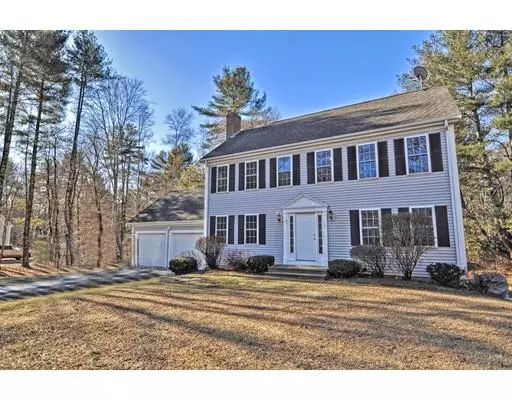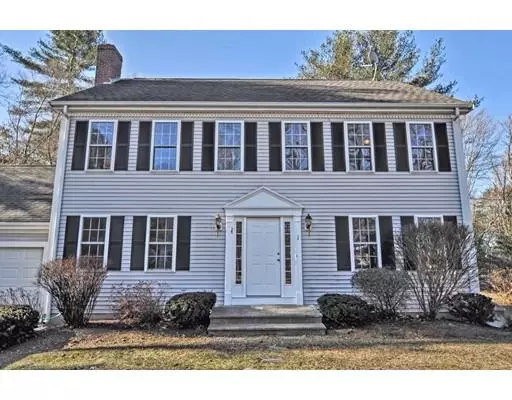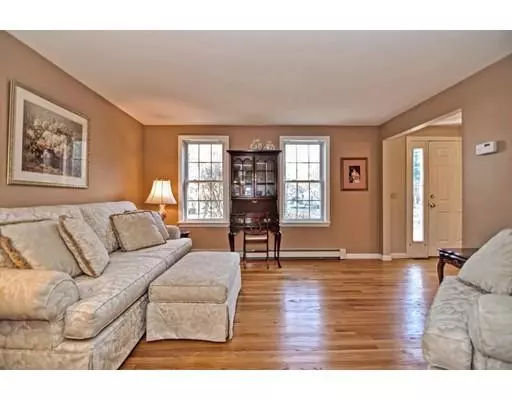For more information regarding the value of a property, please contact us for a free consultation.
1 Gaffney Farm Drive Norton, MA 02766
Want to know what your home might be worth? Contact us for a FREE valuation!

Our team is ready to help you sell your home for the highest possible price ASAP
Key Details
Sold Price $487,400
Property Type Single Family Home
Sub Type Single Family Residence
Listing Status Sold
Purchase Type For Sale
Square Footage 2,400 sqft
Price per Sqft $203
MLS Listing ID 72448093
Sold Date 05/01/19
Style Colonial
Bedrooms 4
Full Baths 2
Half Baths 1
Year Built 1999
Annual Tax Amount $6,246
Tax Year 2019
Lot Size 1.430 Acres
Acres 1.43
Property Description
It's all here! Whether you are looking for updates, functionality, or location, this large colonial is the epitome of what you are looking for! Gracefully set on a cul-de-sac, the warm feeling of a friendly neighborhood surrounds you without compromise of a private and serene backyard. Complete with a double deck and manicured fire pit, you will be anxious to greet spring in your new home! Interior boasts both casual and formal living options, centered by the iconic fireplace to warm your winter evenings and allow you to entertain with class and style! Full, finished, walk out basement is the perfect setting for your billiard, video game or Sunday afternoon retreat and is the perfect addition to the already generous square footage of the main living levels. Spacious bedrooms, private master suite and the feelings of value will greet you at every angle of this obviously loved home. Ready for it's new owner, this is the addition to the Norton market you've been waiting for!
Location
State MA
County Bristol
Zoning R60
Direction S Worcester to Gaffney Farm Drive
Rooms
Family Room Flooring - Wall to Wall Carpet
Basement Full, Finished
Primary Bedroom Level Second
Dining Room Flooring - Hardwood, Chair Rail
Kitchen Flooring - Hardwood, Slider
Interior
Interior Features Bonus Room, Game Room
Heating Baseboard, Oil
Cooling Central Air
Flooring Flooring - Wall to Wall Carpet, Flooring - Stone/Ceramic Tile
Fireplaces Number 1
Fireplaces Type Family Room
Appliance Range, Dishwasher
Laundry First Floor
Exterior
Garage Spaces 2.0
Total Parking Spaces 4
Garage Yes
Building
Foundation Concrete Perimeter
Sewer Private Sewer
Water Public
Read Less
Bought with Tracey Pierce • RE/MAX Real Estate Center



