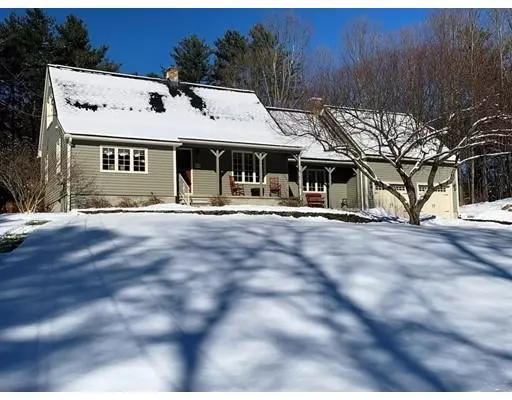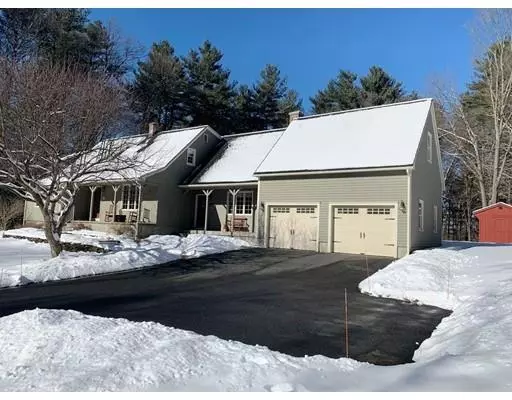For more information regarding the value of a property, please contact us for a free consultation.
146 Barton Avenue Belchertown, MA 01007
Want to know what your home might be worth? Contact us for a FREE valuation!

Our team is ready to help you sell your home for the highest possible price ASAP
Key Details
Sold Price $332,000
Property Type Single Family Home
Sub Type Single Family Residence
Listing Status Sold
Purchase Type For Sale
Square Footage 2,226 sqft
Price per Sqft $149
MLS Listing ID 72449012
Sold Date 03/29/19
Style Cape
Bedrooms 3
Full Baths 2
Year Built 1986
Annual Tax Amount $5,100
Tax Year 2018
Lot Size 1.000 Acres
Acres 1.0
Property Description
Impeccable is the only way to describe this home. Every detail has been addressed. Upgrades throughout the home from the completely remodeled kitchen with quartz counters and cherry cabinets, to hardwood floors, crown molding, remodeled baths, the list goes on. Don't overlook the flexibility in the floor plan. First floor consists of a sunny fireplaced family room, remodeled kitchen, dining room, bedroom and livingroom . The livingroom could easily be another bedroom. 2nd floor features huge master bedroom with a separate dressing room to die for. A remodeled full bath, bedroom, office and sitting room (presently used as bedroom) complete the second level. Flat open back yard with newer composite deck, patio with stone fire pit, shed and numerous perennials to enjoy come Spring.
Location
State MA
County Hampshire
Zoning res
Direction Rt 202 to Barton Avenue
Rooms
Family Room Flooring - Wall to Wall Carpet, Window(s) - Bay/Bow/Box, Exterior Access
Basement Full, Interior Entry, Bulkhead, Concrete, Slab, Unfinished
Primary Bedroom Level Second
Dining Room Flooring - Hardwood, Crown Molding
Kitchen Flooring - Hardwood, Countertops - Stone/Granite/Solid, Recessed Lighting, Stainless Steel Appliances, Peninsula
Interior
Interior Features Closet/Cabinets - Custom Built, Dressing Room, Sitting Room, Home Office, Internet Available - Broadband
Heating Central, Baseboard, Electric Baseboard, Oil, Extra Flue
Cooling None
Flooring Carpet, Hardwood, Other, Flooring - Wall to Wall Carpet
Fireplaces Number 1
Fireplaces Type Family Room
Appliance Range, Microwave, Refrigerator, ENERGY STAR Qualified Dishwasher, Water Softener, Tank Water Heater, Utility Connections for Electric Range, Utility Connections for Electric Oven, Utility Connections for Electric Dryer
Laundry In Basement, Washer Hookup
Exterior
Exterior Feature Rain Gutters, Storage, Sprinkler System, Garden
Garage Spaces 2.0
Community Features Shopping, Tennis Court(s), Walk/Jog Trails, Golf, Medical Facility, Laundromat, House of Worship, Public School, University
Utilities Available for Electric Range, for Electric Oven, for Electric Dryer, Washer Hookup
Roof Type Shingle
Total Parking Spaces 3
Garage Yes
Building
Foundation Concrete Perimeter
Sewer Private Sewer
Water Private
Schools
Elementary Schools Blch
Middle Schools Blch
High Schools Blch
Read Less
Bought with Greg Stutsman • Sawicki Real Estate



