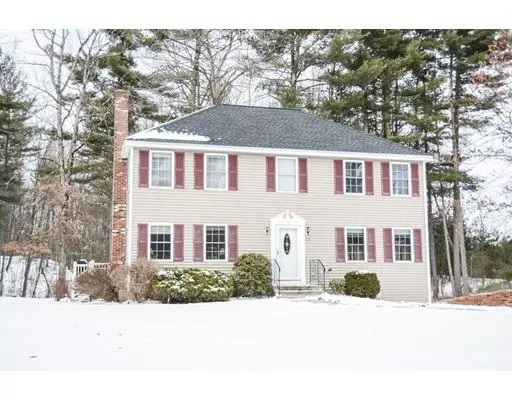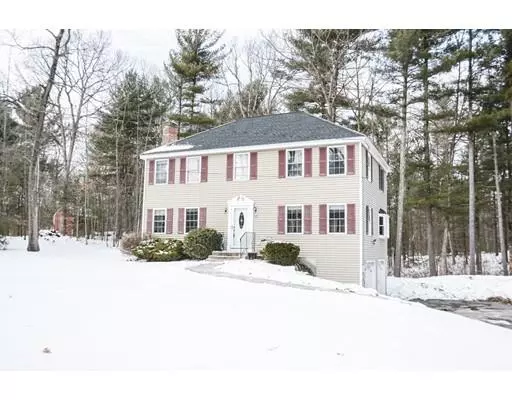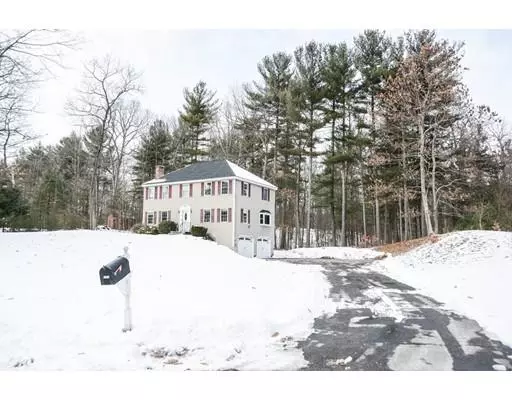For more information regarding the value of a property, please contact us for a free consultation.
531 Burrage St Lunenburg, MA 01462
Want to know what your home might be worth? Contact us for a FREE valuation!

Our team is ready to help you sell your home for the highest possible price ASAP
Key Details
Sold Price $375,000
Property Type Single Family Home
Sub Type Single Family Residence
Listing Status Sold
Purchase Type For Sale
Square Footage 2,176 sqft
Price per Sqft $172
MLS Listing ID 72449655
Sold Date 05/29/19
Style Colonial
Bedrooms 4
Full Baths 2
Half Baths 1
HOA Y/N false
Year Built 1995
Annual Tax Amount $6,219
Tax Year 2018
Lot Size 1.750 Acres
Acres 1.75
Property Description
Private location in a highly desirable neighborhood. Home has been well taken care of .New roof in November 2018. As you walk into the foyer you are greeted by the warmth of your pellet stove. The sunny and cozy family room looks out onto your dining room with large bay window and beautiful natural light coming through. Open concept kitchen has cherry cabinets and eat in area with sliders to the expansive deck overlooking your wooded back yard .Living room has a fireplace where you can relax. Head upstairs to the 4 bedrooms with laundry on the second floor. Generous sized rooms and closets. A private, spacious master suite with full bathroom and walk in closet. Finished bonus room in basement with separate heating zone, has many possibilities. Basement has closets and storage which lead into your 2 car garage. House is set up for generator. Nothing to do but make it your own.
Location
State MA
County Worcester
Zoning Res
Direction Rt 2A to Elmwood to Flathill to Burrage all the way at end.
Rooms
Family Room Flooring - Wall to Wall Carpet, French Doors
Basement Full, Finished, Interior Entry, Garage Access, Concrete
Primary Bedroom Level Second
Dining Room Flooring - Hardwood, Window(s) - Bay/Bow/Box, Lighting - Overhead
Kitchen Flooring - Stone/Ceramic Tile, Dining Area, Cabinets - Upgraded, Deck - Exterior, Exterior Access, Open Floorplan, Slider, Peninsula
Interior
Interior Features Closet, Bonus Room, Foyer
Heating Baseboard, Oil, Electric
Cooling None
Flooring Tile, Carpet, Wood Laminate, Flooring - Vinyl, Flooring - Stone/Ceramic Tile
Fireplaces Number 1
Fireplaces Type Living Room, Wood / Coal / Pellet Stove
Appliance Range, Dishwasher, Microwave, Refrigerator, Oil Water Heater
Laundry Second Floor
Exterior
Exterior Feature Storage
Garage Spaces 2.0
Community Features Public Transportation, Shopping, Pool, Tennis Court(s), Park, Walk/Jog Trails, Stable(s), Golf, Medical Facility, Laundromat, Bike Path, Conservation Area, House of Worship, Private School, Public School
Waterfront Description Beach Front, Lake/Pond, 1 to 2 Mile To Beach, Beach Ownership(Private,Public)
Roof Type Shingle
Total Parking Spaces 4
Garage Yes
Building
Lot Description Wooded
Foundation Concrete Perimeter
Sewer Private Sewer
Water Public, Private
Schools
Elementary Schools Lunenburg
Middle Schools Lunenburg
High Schools Lunenburg
Read Less
Bought with Frank Piso • WestHill Properties



