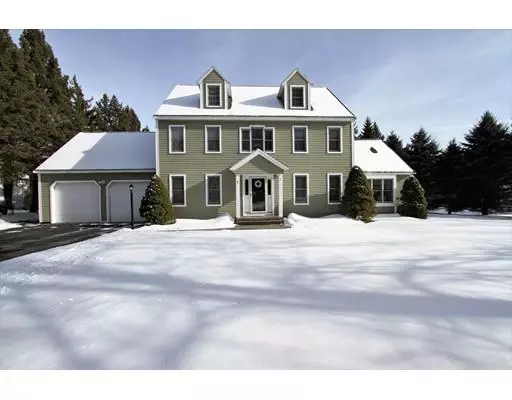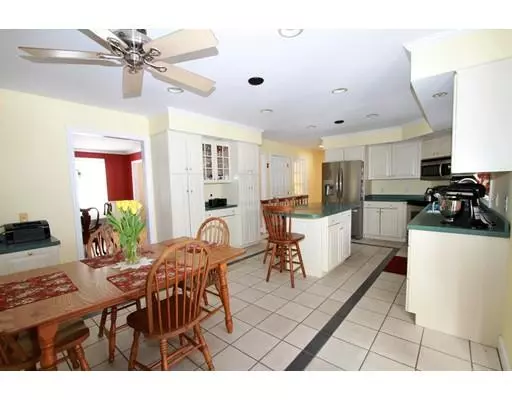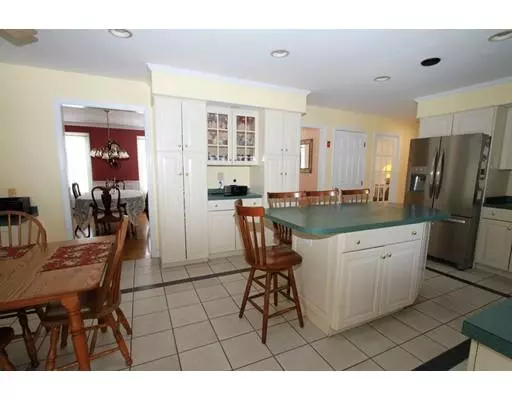For more information regarding the value of a property, please contact us for a free consultation.
4 Adams Rd Grafton, MA 01519
Want to know what your home might be worth? Contact us for a FREE valuation!

Our team is ready to help you sell your home for the highest possible price ASAP
Key Details
Sold Price $477,500
Property Type Single Family Home
Sub Type Single Family Residence
Listing Status Sold
Purchase Type For Sale
Square Footage 2,486 sqft
Price per Sqft $192
MLS Listing ID 72450415
Sold Date 04/26/19
Style Colonial
Bedrooms 3
Full Baths 2
Half Baths 1
HOA Y/N false
Year Built 1994
Annual Tax Amount $6,488
Tax Year 2018
Lot Size 1.140 Acres
Acres 1.14
Property Description
This thoughtfully designed colonial with sprawling yard is looking for new owners! Open flow from kitchen to family room to sun room to backyard make this home perfect for family & entertaining! Home cooks will enjoy the spacious kitchen, stainless steel appliances, beautiful cabinets, built-ins, center island & generous dining area. Classic dining room gleams with hardwoods, wainscoting & crown molding. Let the inviting front to back family room with vaulted ceiling & cozy pellet stove draw you in! Separate living room with convenient pocket door. Heated sun room with open beam cathedral ceiling connects to a sunny deck & an expansive, tree-lined yard. 3 large bedrooms upstairs. Master bedroom has walk-in closet & bath with vaulted ceiling & jacuzzi tub. The walk up attic with dormers is fully wired, plumbed for heat & ready to be finished as a bedroom, office or bonus room. You decide! This home offers the potential to make it your own! And it comes with a generator! DON'T MISS!
Location
State MA
County Worcester
Zoning RES
Direction Merriam Rd to 2 Adams Rd, Address is 2 Adams Rd in GPS (town record uses 4 Adams)
Rooms
Family Room Wood / Coal / Pellet Stove, Cathedral Ceiling(s), Ceiling Fan(s), Flooring - Hardwood, Cable Hookup, Lighting - Overhead
Basement Full, Bulkhead, Concrete
Primary Bedroom Level Second
Dining Room Flooring - Hardwood, Wainscoting, Lighting - Overhead, Crown Molding
Kitchen Ceiling Fan(s), Closet/Cabinets - Custom Built, Flooring - Stone/Ceramic Tile, Dining Area, Kitchen Island, Exterior Access, Recessed Lighting, Stainless Steel Appliances, Lighting - Overhead
Interior
Interior Features Closet, Walk-in Storage, Entrance Foyer
Heating Baseboard, Pellet Stove
Cooling None
Flooring Tile, Carpet, Hardwood, Flooring - Hardwood
Appliance Range, Dishwasher, Refrigerator, ENERGY STAR Qualified Refrigerator, ENERGY STAR Qualified Dishwasher, Range - ENERGY STAR, Oil Water Heater, Tank Water Heater, Plumbed For Ice Maker, Utility Connections for Electric Range, Utility Connections for Electric Oven, Utility Connections for Electric Dryer
Laundry Flooring - Stone/Ceramic Tile, Electric Dryer Hookup, Washer Hookup, First Floor
Exterior
Garage Spaces 2.0
Community Features Shopping, Medical Facility, Highway Access
Utilities Available for Electric Range, for Electric Oven, for Electric Dryer, Washer Hookup, Icemaker Connection, Generator Connection
Roof Type Shingle
Total Parking Spaces 6
Garage Yes
Building
Lot Description Level
Foundation Concrete Perimeter
Sewer Private Sewer
Water Private
Read Less
Bought with Mark Balestracci • Keller Williams Realty Greater Worcester



