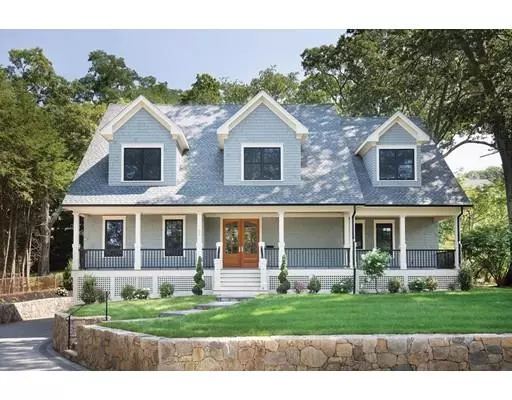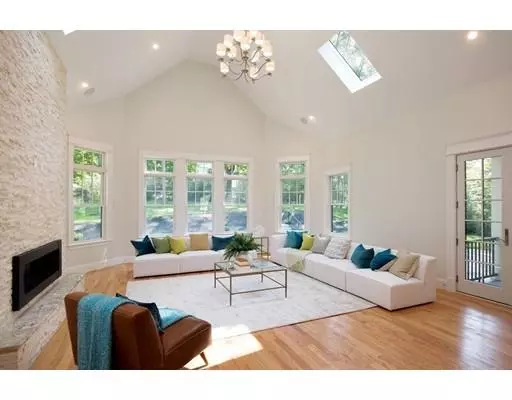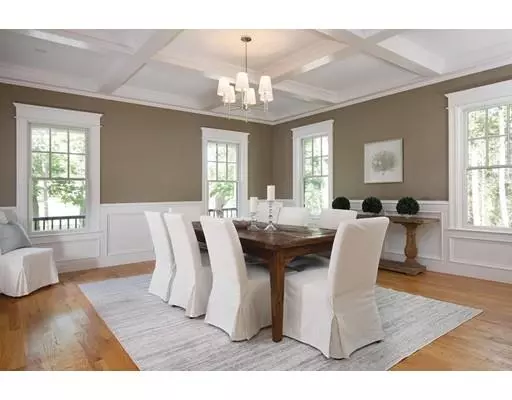For more information regarding the value of a property, please contact us for a free consultation.
165 Berkeley Street Newton, MA 02465
Want to know what your home might be worth? Contact us for a FREE valuation!

Our team is ready to help you sell your home for the highest possible price ASAP
Key Details
Sold Price $2,910,000
Property Type Single Family Home
Sub Type Single Family Residence
Listing Status Sold
Purchase Type For Sale
Square Footage 6,600 sqft
Price per Sqft $440
Subdivision West Newton Hill
MLS Listing ID 72450493
Sold Date 07/16/19
Style Colonial, Craftsman
Bedrooms 5
Full Baths 5
Half Baths 1
HOA Y/N false
Year Built 2019
Annual Tax Amount $21,194
Tax Year 2019
Lot Size 0.420 Acres
Acres 0.42
Property Description
This elegant new construction home is set on a beautiful lot in a prime West Newton Hill neighborhood. Offering approx. 6600 sq ft of living space, 5- 6 bedrooms & 5 1/2 baths, this spectacular house blends traditional and contemporary design. A substantial front porch leads to an entry foyer and expansive living room. A spacious gourmet kitchen with custom cabinetry, high-end appliances and a center island that seats 5 opens to a magnificent family room with 18 foot vaulted ceiling, stone wall, and gas fireplace. French doors lead to an impressive rear deck & patio, and sizable yard. The first floor also features a guest bedroom with private bath and a study. The master bedroom has a palatial master bath with heated floor, lavish shower, & soaking tub, a huge walk in closet & balcony. Finished third floor and lower levels offer considerable space. Located in the coveted Peirce School District, this luxurious home affords easy access to West Newton Square & the Mass Pike
Location
State MA
County Middlesex
Area West Newton
Zoning SR1
Direction Chestnut to Berkeley
Rooms
Family Room Skylight, Cathedral Ceiling(s), French Doors, Deck - Exterior, Exterior Access
Basement Full, Finished, Walk-Out Access, Garage Access
Primary Bedroom Level Second
Dining Room Beamed Ceilings, Wainscoting
Kitchen Closet/Cabinets - Custom Built, Countertops - Stone/Granite/Solid, Kitchen Island, Stainless Steel Appliances, Gas Stove
Interior
Interior Features Bathroom - Full, Entrance Foyer, Den, Play Room, Media Room, Game Room, Bathroom, Wired for Sound
Heating Forced Air, Natural Gas
Cooling Central Air, None
Flooring Hardwood
Fireplaces Number 1
Fireplaces Type Family Room
Appliance Range, Dishwasher, Disposal, Microwave, Refrigerator, Wine Refrigerator, Range Hood, Gas Water Heater, Utility Connections for Gas Range, Utility Connections for Electric Dryer
Laundry Electric Dryer Hookup, Washer Hookup, Second Floor
Exterior
Exterior Feature Balcony, Rain Gutters, Professional Landscaping, Sprinkler System, Stone Wall
Garage Spaces 2.0
Community Features Public Transportation, Shopping, Park, Highway Access, House of Worship, Public School, T-Station
Utilities Available for Gas Range, for Electric Dryer, Washer Hookup
Roof Type Shingle
Total Parking Spaces 4
Garage Yes
Building
Foundation Concrete Perimeter
Sewer Public Sewer
Water Public
Architectural Style Colonial, Craftsman
Schools
Elementary Schools Peirce
Middle Schools Day
High Schools North
Read Less
Bought with Steinmetz RE Professional Group • William Raveis R.E. & Home Services



