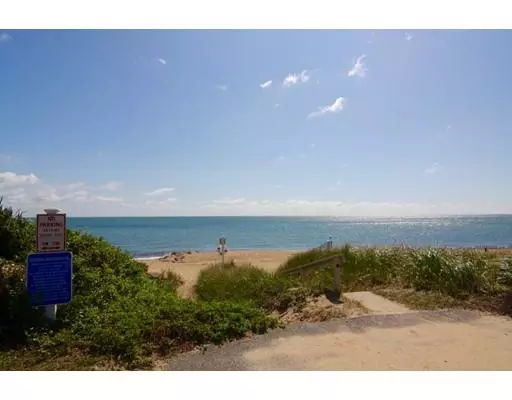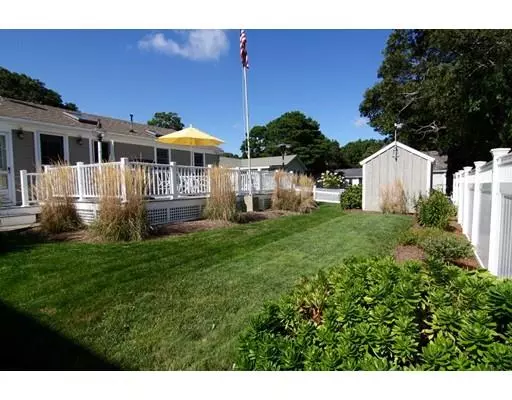For more information regarding the value of a property, please contact us for a free consultation.
48 Bearse Rd Mashpee, MA 02649
Want to know what your home might be worth? Contact us for a FREE valuation!

Our team is ready to help you sell your home for the highest possible price ASAP
Key Details
Sold Price $675,000
Property Type Single Family Home
Sub Type Single Family Residence
Listing Status Sold
Purchase Type For Sale
Square Footage 1,358 sqft
Price per Sqft $497
Subdivision Popponesset
MLS Listing ID 72450641
Sold Date 04/30/19
Style Ranch
Bedrooms 2
Full Baths 1
HOA Fees $41/ann
HOA Y/N true
Year Built 1967
Annual Tax Amount $4,743
Tax Year 2018
Lot Size 6,098 Sqft
Acres 0.14
Property Description
Location, Location, Location! Just .2 miles from the private beach, which some have said is the best stretch of beach in all of Poppy! Nothing to do but move right in! This year round home, which has never been rented, is in mint condition from the professionally irrigated landscaped yard, to the relaxing outdoor shower, to the custom craftsmanship of the house with central AC, custom kitchen cabinets, granite counters, bead board walls, this is your chance to live the beach house dream! Only a short walk/bike ride to the Marketplace where there are several boutiques shops and the award winning restaurant (Raw Bar)! Also within walking distance/quick bike ride is the absolutely beautiful stunning Popponesset Spit. As close as you can get to the Caribbean on Cape Cod! Extra long driveway to accommodate plenty of guests.
Location
State MA
County Barnstable
Area Popponesset
Zoning R3
Direction gps 48 bearse rd. mashpee
Rooms
Family Room Ceiling Fan(s), Flooring - Hardwood, Open Floorplan, Wainscoting
Basement Full, Interior Entry
Primary Bedroom Level Main
Kitchen Skylight, Flooring - Hardwood, Dining Area, Pantry, Countertops - Stone/Granite/Solid, Kitchen Island, Cabinets - Upgraded, Deck - Exterior, Exterior Access, Recessed Lighting, Wainscoting
Interior
Interior Features Bathroom - With Shower Stall, Bonus Room
Heating Forced Air, Baseboard, Natural Gas
Cooling Central Air
Flooring Tile, Carpet, Hardwood, Flooring - Wall to Wall Carpet
Fireplaces Number 1
Fireplaces Type Family Room
Appliance Range, Dishwasher, Microwave, Refrigerator, Washer, Dryer, Gas Water Heater, Plumbed For Ice Maker, Utility Connections for Gas Range, Utility Connections for Electric Oven, Utility Connections for Electric Dryer
Laundry Electric Dryer Hookup, Washer Hookup, In Basement
Exterior
Exterior Feature Storage, Professional Landscaping, Sprinkler System, Decorative Lighting, Outdoor Shower
Fence Fenced/Enclosed, Fenced
Community Features Shopping, Pool, Tennis Court(s), Park, Walk/Jog Trails, Golf, Medical Facility, Bike Path, Conservation Area, House of Worship, Marina, Public School
Utilities Available for Gas Range, for Electric Oven, for Electric Dryer, Washer Hookup, Icemaker Connection
Waterfront Description Beach Front, Ocean, 0 to 1/10 Mile To Beach
Roof Type Shingle
Total Parking Spaces 5
Garage No
Building
Lot Description Flood Plain, Level
Foundation Concrete Perimeter
Sewer Private Sewer
Water Public
Schools
High Schools Mashpee Hs
Read Less
Bought with Katie Thurston • Thurston Residential R.E.



