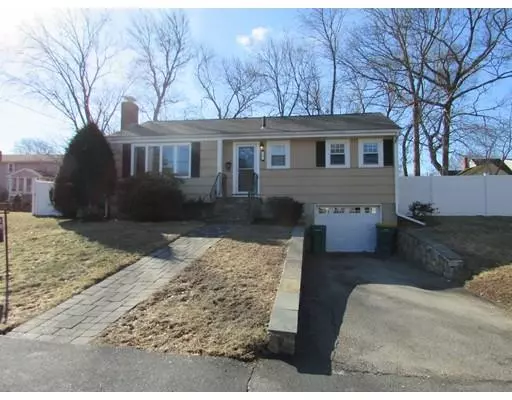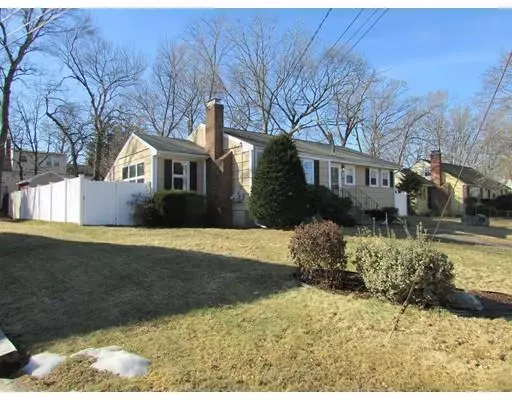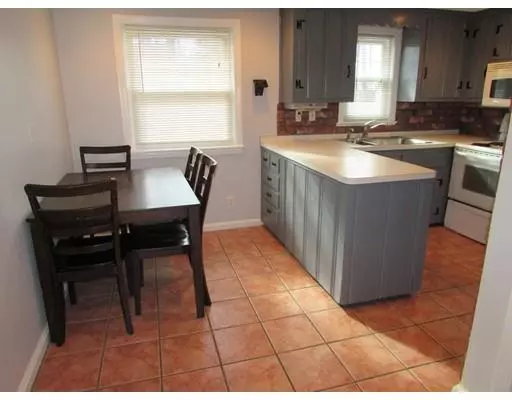For more information regarding the value of a property, please contact us for a free consultation.
76 Westview Drive Norwood, MA 02062
Want to know what your home might be worth? Contact us for a FREE valuation!

Our team is ready to help you sell your home for the highest possible price ASAP
Key Details
Sold Price $412,500
Property Type Single Family Home
Sub Type Single Family Residence
Listing Status Sold
Purchase Type For Sale
Square Footage 1,104 sqft
Price per Sqft $373
MLS Listing ID 72450936
Sold Date 04/04/19
Style Ranch
Bedrooms 3
Full Baths 1
HOA Y/N false
Year Built 1954
Annual Tax Amount $4,073
Tax Year 2019
Lot Size 7,840 Sqft
Acres 0.18
Property Description
Fantastic three bedroom ranch in sought after Prescott School district! You will love the inviting feel of this home from the moment you step through the front door and are greeted with gleaming hardwood floors throughout! Chase away the winter chill by the brick fireplace in the living room. Summer is more your season? Then you will LOVE the in-ground pool that uses the warmth from the sun for an energy saving way to quickly warm up the water for an extended season! The sun filled eat in kitchen leads right into the sunken family room. There is even a man cave in the basement that is perfect for watching the Bruins games. You will have your own private bar to lift your spirits! This home has been lovingly maintained and includes a one year home warranty.
Location
State MA
County Norfolk
Zoning S
Direction Neponset Street to Westview
Rooms
Family Room Flooring - Wall to Wall Carpet
Basement Full, Finished, Interior Entry, Garage Access
Primary Bedroom Level First
Kitchen Flooring - Stone/Ceramic Tile
Interior
Interior Features Play Room
Heating Forced Air
Cooling None
Flooring Wood, Tile, Carpet, Flooring - Wall to Wall Carpet
Fireplaces Number 1
Fireplaces Type Living Room
Appliance Range, Dishwasher, Disposal, Electric Water Heater, Tank Water Heater, Utility Connections for Electric Range, Utility Connections for Electric Dryer
Laundry In Basement, Washer Hookup
Exterior
Exterior Feature Storage
Garage Spaces 1.0
Fence Fenced/Enclosed, Fenced
Pool In Ground
Community Features Public Transportation, Shopping, Medical Facility
Utilities Available for Electric Range, for Electric Dryer, Washer Hookup
Roof Type Shingle
Total Parking Spaces 2
Garage Yes
Private Pool true
Building
Lot Description Cleared
Foundation Concrete Perimeter
Sewer Public Sewer
Water Public
Schools
Elementary Schools Prescott
Others
Senior Community false
Acceptable Financing Contract
Listing Terms Contract
Read Less
Bought with Cheryl Cahill • Cross Real Estate



