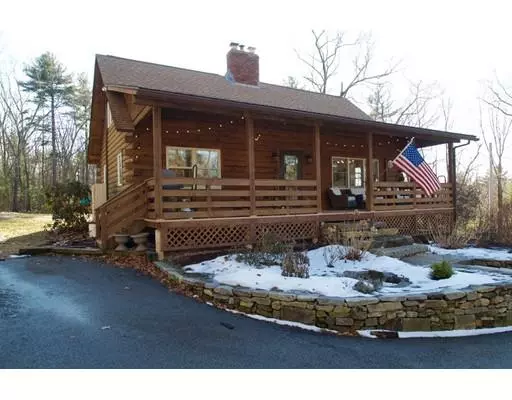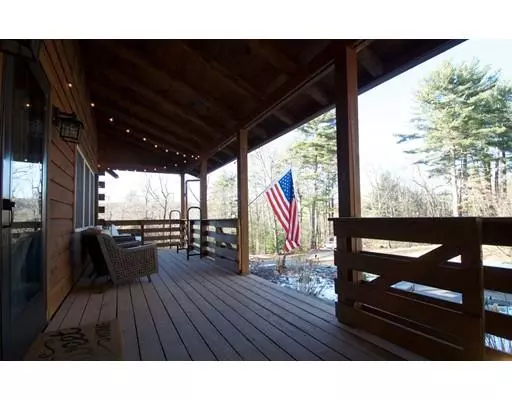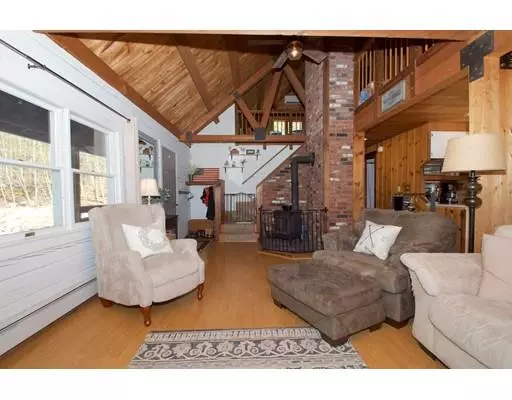For more information regarding the value of a property, please contact us for a free consultation.
298 New Boston Rd Sturbridge, MA 01566
Want to know what your home might be worth? Contact us for a FREE valuation!

Our team is ready to help you sell your home for the highest possible price ASAP
Key Details
Sold Price $316,000
Property Type Single Family Home
Sub Type Single Family Residence
Listing Status Sold
Purchase Type For Sale
Square Footage 1,691 sqft
Price per Sqft $186
MLS Listing ID 72451466
Sold Date 04/18/19
Style Cape, Log
Bedrooms 3
Full Baths 1
HOA Y/N false
Year Built 1981
Annual Tax Amount $5,324
Tax Year 2019
Lot Size 4.940 Acres
Acres 4.94
Property Description
Buyer got cold feet. Welcome to 298 New Boston Road. The moment you drive up the circular driveway, you will instantly feel your stress & worries disappear. This home sits on nearly 5 private acres & allows you to fully enjoy the outdoors plus have access to Wells State Park. Enjoy the luxury of splitting your own wood or having coffee on the farmers porch. The indoor space will not disappoint & is loaded with charm & craftsmanship. Large kitchen has updated appliances, quartz counters, tile floors & open flow. The two brady rooms cater as a dining room & sunroom with laundry hookups. Add'l hookups in basement as well. Double glass doors in the sunroom open up to the large back deck overlooking the yard, perfect for bbqs & family gatherings.The cozy living room has cathedral ceilings, wood stove and an abundant amount of windows. There are 3 great bedrooms featuring bamboo floors and a full bath w/double sinks. This home is bright and cherry and well maintained. Feature sheet attd.
Location
State MA
County Worcester
Zoning res
Direction Rt 20 to New Boston Road
Rooms
Basement Full, Walk-Out Access, Interior Entry, Radon Remediation System
Primary Bedroom Level First
Dining Room Flooring - Stone/Ceramic Tile
Kitchen Flooring - Stone/Ceramic Tile, Countertops - Stone/Granite/Solid, Kitchen Island
Interior
Interior Features Sun Room
Heating Baseboard, Propane, Ductless
Cooling Ductless
Flooring Tile, Laminate, Bamboo, Flooring - Stone/Ceramic Tile
Fireplaces Number 1
Appliance Range, Dishwasher, Microwave, Refrigerator, Propane Water Heater, Utility Connections for Electric Range, Utility Connections for Electric Dryer
Laundry Dryer Hookup - Electric, Washer Hookup, Flooring - Stone/Ceramic Tile, Electric Dryer Hookup, Exterior Access, First Floor
Exterior
Exterior Feature Kennel, Stone Wall
Community Features Shopping, Park, Walk/Jog Trails, Conservation Area, Highway Access
Utilities Available for Electric Range, for Electric Dryer, Washer Hookup
Roof Type Shingle
Total Parking Spaces 10
Garage No
Building
Lot Description Wooded, Cleared, Level
Foundation Concrete Perimeter
Sewer Private Sewer
Water Private
Schools
Elementary Schools Burgess Elemen
Middle Schools Tantasqua Ms
High Schools Tantasqua Hs
Others
Senior Community false
Acceptable Financing Contract
Listing Terms Contract
Read Less
Bought with Scott King • LAER Realty Partners



