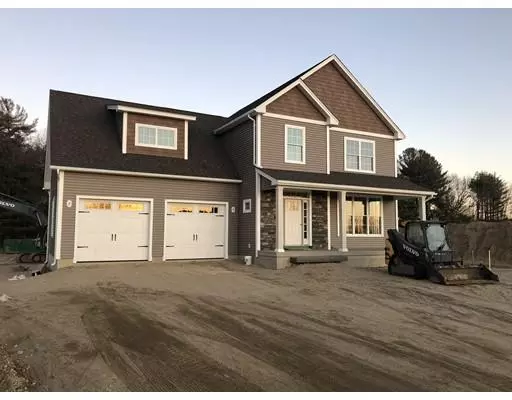For more information regarding the value of a property, please contact us for a free consultation.
333 Chicopee St. (Lot Number 10) Granby, MA 01033
Want to know what your home might be worth? Contact us for a FREE valuation!

Our team is ready to help you sell your home for the highest possible price ASAP
Key Details
Sold Price $447,000
Property Type Single Family Home
Sub Type Single Family Residence
Listing Status Sold
Purchase Type For Sale
Square Footage 2,024 sqft
Price per Sqft $220
MLS Listing ID 72451623
Sold Date 07/01/19
Style Colonial
Bedrooms 3
Full Baths 2
Half Baths 1
HOA Y/N false
Year Built 2018
Annual Tax Amount $19
Tax Year 2018
Lot Size 1.380 Acres
Acres 1.38
Property Description
Your country home awaits. New construction at this modern colonial farmhouse style home that sits on 1.38 acres, allows living in a country setting yet close to all major highways. At 2024 sq ft this plan utilizes all available space with many upgraded options. The first floor is spacious with oak flooring throughout and 9' ceilings with crown molding. The living room has a gas fireplace with over sized windows and great lighting showcasing beautiful sunset views. A Spacious 2 car garage leads to mud room area and half bath. The large kitchen has ample storage with granite counter space and includes an island breakfast bar and pantry. Dining area with slider leads to spacious deck overlooking vast backyard with countless possibilities. The second floor has a finished bonus room, master suite with bath and walk in closet, two additional bedrooms, main bath and laundry area. Come by and make this country house a home today
Location
State MA
County Hampshire
Zoning R1
Direction rt 202 to Granby from Belchertown, left on Chicopee st. follow until Burke ln on left. lot on right
Rooms
Basement Full, Interior Entry, Bulkhead, Concrete
Primary Bedroom Level Second
Dining Room Flooring - Hardwood, Deck - Exterior, Slider, Lighting - Overhead, Crown Molding
Kitchen Flooring - Hardwood, Countertops - Stone/Granite/Solid, Kitchen Island, Attic Access, Breakfast Bar / Nook, Cabinets - Upgraded, Country Kitchen, Open Floorplan, Recessed Lighting, Pot Filler Faucet, Storage, Lighting - Pendant, Lighting - Overhead, Crown Molding
Interior
Interior Features Cable Hookup, High Speed Internet Hookup, Entrance Foyer, Bonus Room, Central Vacuum, Finish - Sheetrock, Internet Available - Broadband
Heating Central, Forced Air, Propane, Other
Cooling Central Air
Flooring Tile, Carpet, Hardwood, Flooring - Hardwood, Flooring - Wall to Wall Carpet
Fireplaces Number 1
Fireplaces Type Living Room
Appliance Vacuum System, Propane Water Heater, Tank Water Heaterless, Utility Connections for Electric Dryer
Laundry Closet/Cabinets - Custom Built, Flooring - Stone/Ceramic Tile, French Doors, Electric Dryer Hookup, Washer Hookup, Lighting - Overhead, Second Floor
Exterior
Exterior Feature Rain Gutters
Garage Spaces 2.0
Community Features Park, Walk/Jog Trails, Conservation Area, Private School
Utilities Available for Electric Dryer
View Y/N Yes
View Scenic View(s)
Roof Type Shingle
Total Parking Spaces 6
Garage Yes
Building
Lot Description Cleared, Level
Foundation Concrete Perimeter
Sewer Private Sewer
Water Private
Architectural Style Colonial
Schools
Elementary Schools East Meadow
Middle Schools East Meadow
High Schools Granby Jr. Sr,
Others
Senior Community false
Read Less
Bought with Kempf-Vanderburgh Realty Consultants • Hampden Realty Center, LLC



