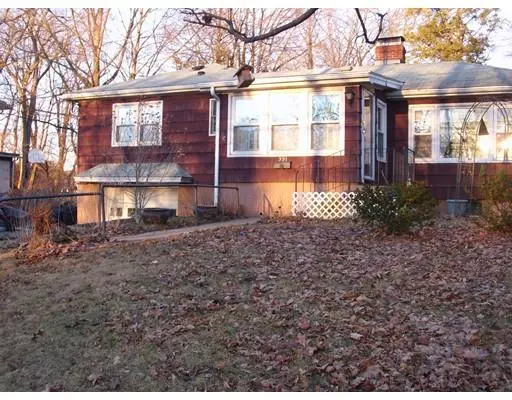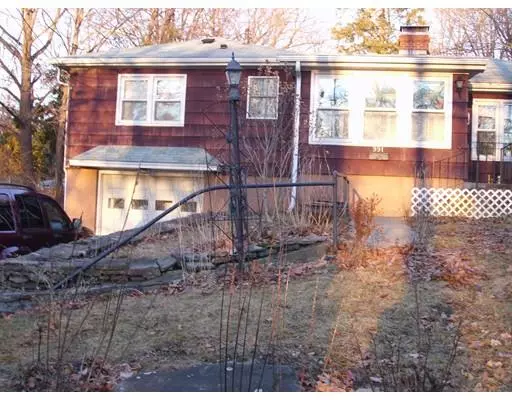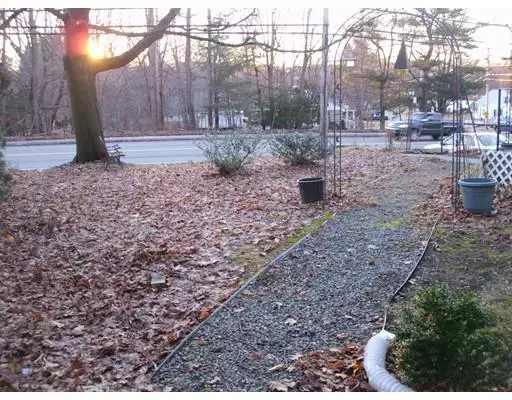For more information regarding the value of a property, please contact us for a free consultation.
991 Main St Leominster, MA 01453
Want to know what your home might be worth? Contact us for a FREE valuation!

Our team is ready to help you sell your home for the highest possible price ASAP
Key Details
Sold Price $225,500
Property Type Single Family Home
Sub Type Single Family Residence
Listing Status Sold
Purchase Type For Sale
Square Footage 1,307 sqft
Price per Sqft $172
MLS Listing ID 72451634
Sold Date 05/13/19
Style Ranch, Shingle
Bedrooms 3
Full Baths 1
Half Baths 1
HOA Y/N false
Year Built 1956
Annual Tax Amount $3,734
Tax Year 2018
Lot Size 0.430 Acres
Acres 0.43
Property Description
Pride of ownership shows in this (5) rm, (3) bdrm, (1.5) bath Ranch located in the desirable North Leominster neighborhood. This home features an open concept living room, dining room, & kitchen, beautiful wood work through out, hardwood floors, newer windows & insulation, partially finished basement with half bath,& a one car garage under. Burnham oil tankless furnace, gutters, & wood shingles. Completely remodeled enclosed front porch with built ins. Situated on almost a half acre of land boasting beautiful perennial gardens, bamboo, storage shed with electricity & a (33') round pool needing a new pool liner. Close to Monoosnock Country Club a (9) hole Golf Course open to the public, Johnny Appleseed Elementary School, Rte 2, I-90, and Train Station. Accompanied showings requiring a 48 hour notice. NO EXCEPTIONS! Dogs on property do not go on the property without the listing agent. Buyer to use due diligence regarding square footage, foundation size & partially finished basement.
Location
State MA
County Worcester
Zoning resid
Direction Rte 2 take Exit 32, to Rte 13 Main St
Rooms
Basement Full, Partially Finished, Walk-Out Access, Interior Entry, Bulkhead, Sump Pump, Concrete
Primary Bedroom Level First
Kitchen Ceiling Fan(s), Flooring - Hardwood, Flooring - Laminate, Dining Area, Countertops - Upgraded, Lighting - Overhead
Interior
Heating Baseboard
Cooling None
Flooring Tile, Vinyl, Laminate, Hardwood
Fireplaces Number 1
Fireplaces Type Living Room
Appliance Range, Dishwasher, Refrigerator, Oil Water Heater, Tank Water Heaterless, Utility Connections for Electric Range, Utility Connections for Electric Oven, Utility Connections for Electric Dryer
Laundry Washer Hookup
Exterior
Exterior Feature Rain Gutters, Storage, Garden, Stone Wall
Garage Spaces 1.0
Pool Above Ground
Community Features Public Transportation, Shopping, Park, Golf, Medical Facility, Laundromat, Highway Access, House of Worship, Private School, Public School, T-Station
Utilities Available for Electric Range, for Electric Oven, for Electric Dryer, Washer Hookup
Roof Type Shingle
Total Parking Spaces 5
Garage Yes
Private Pool true
Building
Lot Description Cleared, Gentle Sloping, Level
Foundation Concrete Perimeter, Block
Sewer Public Sewer
Water Public
Architectural Style Ranch, Shingle
Read Less
Bought with Kenneth Maston • Parkhill Realty Group



