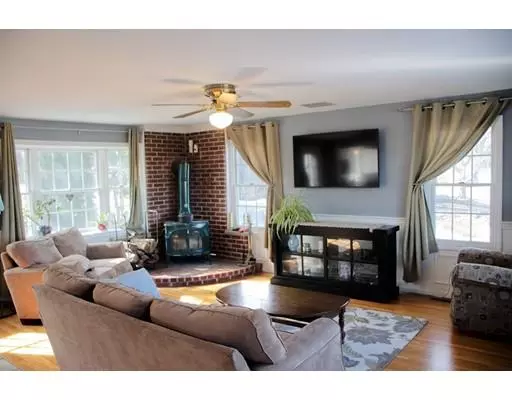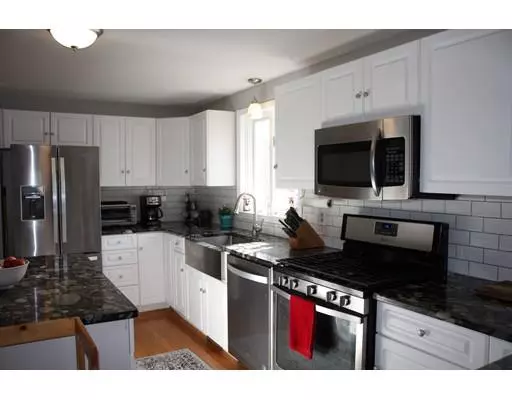For more information regarding the value of a property, please contact us for a free consultation.
1 Unicorn Circle Amesbury, MA 01913
Want to know what your home might be worth? Contact us for a FREE valuation!

Our team is ready to help you sell your home for the highest possible price ASAP
Key Details
Sold Price $399,900
Property Type Single Family Home
Sub Type Single Family Residence
Listing Status Sold
Purchase Type For Sale
Square Footage 2,058 sqft
Price per Sqft $194
Subdivision Orchard Heights
MLS Listing ID 72451875
Sold Date 04/17/19
Style Cape
Bedrooms 3
Full Baths 1
Half Baths 1
HOA Y/N false
Year Built 1991
Annual Tax Amount $7,738
Tax Year 2018
Lot Size 0.540 Acres
Acres 0.54
Property Description
Incredible opportunity to own this picture perfect cape located in the desirable Orchard Heights neighborhood of Amesbury!! Enjoy the scenic views on the front farmers porch, and hosting your friends and family on the 64 ft back deck. Take advantage of the well designed circular neighborhood, perfect for a walk or a bike ride. This 8 room Cape has plenty of space and storage. The master bedroom has adjoining 14x18 multi-purpose bonus room, perfect for a nursery or office! This lovely and solidly build home has been well-maintained, and includes new appliances, unique river bed countertops, breakfast nook, and open concept!
Location
State MA
County Essex
Zoning R40
Direction Main St to Friend St, right on Whitehall Rd, right on Barbara Drive, right on Unicorn Circle
Rooms
Family Room Wood / Coal / Pellet Stove, Ceiling Fan(s), Flooring - Wall to Wall Carpet
Basement Full, Partially Finished, Walk-Out Access
Primary Bedroom Level Second
Dining Room Flooring - Hardwood
Kitchen Closet/Cabinets - Custom Built, Flooring - Hardwood, Countertops - Stone/Granite/Solid, Breakfast Bar / Nook
Interior
Interior Features Cathedral Ceiling(s), Nursery, Central Vacuum
Heating Central, Forced Air, Natural Gas, Wood
Cooling Central Air
Flooring Tile, Carpet, Hardwood, Flooring - Wall to Wall Carpet, Flooring - Stone/Ceramic Tile
Appliance Range, Microwave, Countertop Range, Refrigerator, Electric Water Heater, Plumbed For Ice Maker, Utility Connections for Gas Range
Laundry Washer Hookup
Exterior
Community Features Public Transportation, Shopping, Tennis Court(s), Park, Walk/Jog Trails, Golf, Medical Facility, Bike Path, Conservation Area, Highway Access, House of Worship, Marina, Public School
Utilities Available for Gas Range, Washer Hookup, Icemaker Connection
Waterfront Description Beach Front, Lake/Pond, 1/2 to 1 Mile To Beach, Beach Ownership(Public)
View Y/N Yes
View Scenic View(s)
Roof Type Shingle
Total Parking Spaces 10
Garage No
Building
Lot Description Corner Lot, Gentle Sloping
Foundation Concrete Perimeter
Sewer Public Sewer
Water Public
Schools
Elementary Schools Amesbury
Middle Schools Amesbury
High Schools Amesbury
Others
Senior Community false
Read Less
Bought with Erin Lane • Bentley's



