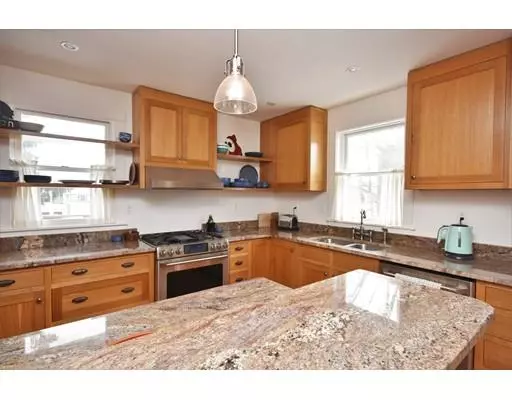For more information regarding the value of a property, please contact us for a free consultation.
5 Perkins St Amesbury, MA 01913
Want to know what your home might be worth? Contact us for a FREE valuation!

Our team is ready to help you sell your home for the highest possible price ASAP
Key Details
Sold Price $400,000
Property Type Single Family Home
Sub Type Single Family Residence
Listing Status Sold
Purchase Type For Sale
Square Footage 1,642 sqft
Price per Sqft $243
MLS Listing ID 72452574
Sold Date 04/11/19
Style Colonial
Bedrooms 3
Full Baths 2
HOA Y/N false
Year Built 1900
Annual Tax Amount $4,461
Tax Year 2018
Lot Size 6,098 Sqft
Acres 0.14
Property Description
It is hard to know where to start to describe this wonderful home. It features an in-town location but is on a side street. The living space is bright and sunny. The custom kitchen opens right up to the dining area and living room with bay window. The sliders lead to a nice big deck. There is a bedroom and bath on the first floor of living space as well as two more bedrooms and a gorgeous master bath on the upper floor. The gardens have been lovingly developed over the years. The lower level is a blank slate waiting for your ideas. Need a studio? Wood shop? Possible in-law apartment? The possibilities are endless. There are high ceilings and lots of natural light. There is already an office there if you work from home. There is a one car garage that is very deep with direct access into the house. There is nothing cookie cutter about this home.
Location
State MA
County Essex
Zoning R8
Direction Friend St to Pickard to Perkins or Greenleaf to Perkins.
Rooms
Basement Full, Partially Finished, Walk-Out Access, Garage Access
Primary Bedroom Level Second
Interior
Heating Forced Air, Natural Gas
Cooling None
Flooring Wood
Appliance Gas Water Heater, Utility Connections for Gas Range
Laundry First Floor
Exterior
Garage Spaces 1.0
Community Features Public Transportation, Shopping, Park
Utilities Available for Gas Range
Roof Type Shingle
Total Parking Spaces 3
Garage Yes
Building
Lot Description Corner Lot
Foundation Stone
Sewer Public Sewer
Water Public
Schools
Middle Schools Ams
High Schools Ahs
Others
Senior Community false
Read Less
Bought with Kassandra Gove • Stone Ridge Properties, Inc.



