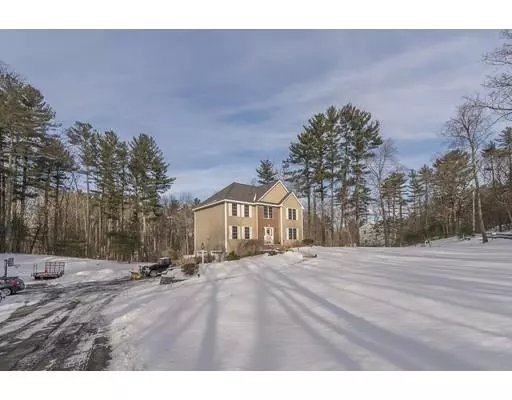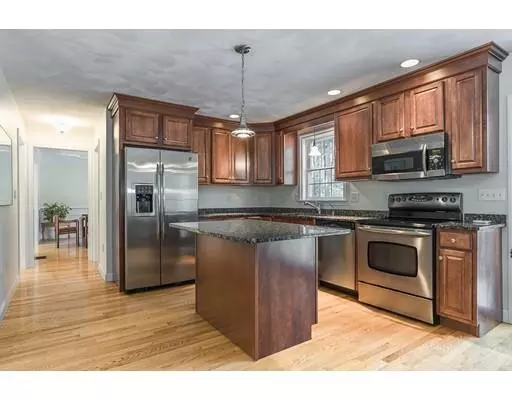For more information regarding the value of a property, please contact us for a free consultation.
8 Leslie Rd Ipswich, MA 01938
Want to know what your home might be worth? Contact us for a FREE valuation!

Our team is ready to help you sell your home for the highest possible price ASAP
Key Details
Sold Price $667,500
Property Type Single Family Home
Sub Type Single Family Residence
Listing Status Sold
Purchase Type For Sale
Square Footage 2,688 sqft
Price per Sqft $248
MLS Listing ID 72452719
Sold Date 05/10/19
Style Colonial
Bedrooms 4
Full Baths 2
Half Baths 2
HOA Y/N false
Year Built 2004
Annual Tax Amount $8,486
Tax Year 2019
Lot Size 6.100 Acres
Acres 6.1
Property Description
Like new, built in 2004, EXQUISITE colonial on six private acres! Open floor plan with sun filled rooms and gleaming hardwood floors throughout. Eat-in kitchen features cherry cabinets, work/dining island with additional dining area leading to mahogany deck overlooking aboveground pool and picturesque back yard. Formal dining room features crown molding, chair railings and tray ceiling; family room fireplace with wood stove insert; formal entry with large closet and extra wide staircase to second floor. Master bedroom features tray ceiling, walk-in closet and master bath with double sinks; three additional spacious bedrooms and laundry all on 2nd floor. Partially finished lower level with half bath and walk out to hot tub and professionally landscaped yard with stonewalls, sprinkler system and outdoor lighting. This home has it all!
Location
State MA
County Essex
Zoning RRA
Direction Linebrook to Leslie Rd
Rooms
Family Room Wood / Coal / Pellet Stove, Flooring - Hardwood
Basement Full, Partially Finished, Interior Entry, Garage Access
Primary Bedroom Level Second
Dining Room Flooring - Hardwood, Chair Rail, Crown Molding
Kitchen Flooring - Hardwood, Dining Area, Countertops - Stone/Granite/Solid, Kitchen Island, Deck - Exterior, Exterior Access, Stainless Steel Appliances, Lighting - Pendant
Interior
Interior Features Bathroom - Half, Bathroom, Play Room, Central Vacuum, Wired for Sound
Heating Baseboard, Oil
Cooling Central Air
Flooring Wood, Tile, Carpet
Fireplaces Number 1
Appliance Range, Dishwasher, Refrigerator, Washer, Dryer, Water Treatment, Water Softener, Utility Connections for Electric Oven
Laundry Second Floor
Exterior
Exterior Feature Professional Landscaping, Sprinkler System, Decorative Lighting, Stone Wall
Garage Spaces 2.0
Pool Above Ground
Utilities Available for Electric Oven
Roof Type Shingle
Total Parking Spaces 6
Garage Yes
Private Pool true
Building
Foundation Concrete Perimeter
Sewer Private Sewer
Water Private
Read Less
Bought with Dan J. Shibilia, Jr. • Shibilia Realty Group



