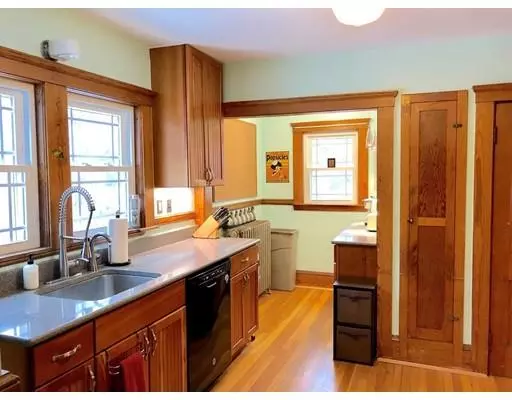For more information regarding the value of a property, please contact us for a free consultation.
50 Pigeon Hill Rockport, MA 01966
Want to know what your home might be worth? Contact us for a FREE valuation!

Our team is ready to help you sell your home for the highest possible price ASAP
Key Details
Sold Price $540,000
Property Type Single Family Home
Sub Type Single Family Residence
Listing Status Sold
Purchase Type For Sale
Square Footage 1,823 sqft
Price per Sqft $296
MLS Listing ID 72453636
Sold Date 05/31/19
Style Craftsman
Bedrooms 3
Full Baths 1
Half Baths 1
Year Built 1929
Annual Tax Amount $4,629
Tax Year 2019
Lot Size 0.300 Acres
Acres 0.3
Property Description
Come Home to classic1929.With the utmost in elegance,style & preserved details:Ornate crown moldings, a built-in glass cabinet hutch in the formal dining room, 2 sets of French doors, glass door knobs & handsome hardwood floors .Seamless flow from room to room. New Shaker Cherry kitchen cabinets, Zodiac quartz counter tops & eating nook/butlers pantry2.y.o.LG frig.The living room features a state of the art Mendota gas fireplace with front & back flames.Convenient home office just off the L.R. Keeping in step with the era, yet updated are pressed brass push button lights, Antique Hardware ceiling fans & silver switch plates.New vanities in both bathrooms. Pennsylvania custom designed double-paned Oak doors in foyers.Double hung tilt-in Harvey Windows, 40 in all! 2nd. Floor laundry room & walk up attic. 200 amp service, newer oil tank & Superstor water heater.Explore the quarries & woodland paths of Rockport, appointed next to Greenbelt land. Freshly Painted. Glowing move in condition.
Location
State MA
County Essex
Zoning RA
Direction Railroad Ave to Granite St.Left onto Curtis. Left on Pigeon Hill bear right up hill, home on right
Rooms
Basement Partial, Walk-Out Access, Interior Entry, Garage Access, Concrete, Unfinished
Primary Bedroom Level Second
Dining Room Flooring - Hardwood, French Doors, Recessed Lighting
Kitchen Closet/Cabinets - Custom Built, Flooring - Hardwood, Countertops - Stone/Granite/Solid, Breakfast Bar / Nook, Recessed Lighting, Gas Stove
Interior
Interior Features Ceiling Fan(s), Home Office
Heating Hot Water, Oil, Electric
Cooling None
Flooring Tile, Vinyl, Hardwood, Flooring - Hardwood, Flooring - Wall to Wall Carpet
Fireplaces Number 1
Fireplaces Type Living Room
Appliance Range, Dishwasher, Disposal, Microwave, Refrigerator, Oil Water Heater, Utility Connections for Gas Range, Utility Connections for Gas Oven, Utility Connections for Electric Oven
Laundry Flooring - Hardwood, Recessed Lighting, Second Floor
Exterior
Exterior Feature Rain Gutters, Stone Wall
Garage Spaces 1.0
Community Features Walk/Jog Trails, Golf, Medical Facility, Conservation Area, House of Worship, Public School, T-Station
Utilities Available for Gas Range, for Gas Oven, for Electric Oven
Waterfront Description Beach Front, Beach Access, Ocean, 1/2 to 1 Mile To Beach, Beach Ownership(Public)
Roof Type Shingle
Total Parking Spaces 3
Garage Yes
Building
Lot Description Level
Foundation Granite
Sewer Public Sewer
Water Public
Read Less
Bought with Theresa Scatterday • J. Barrett & Company



