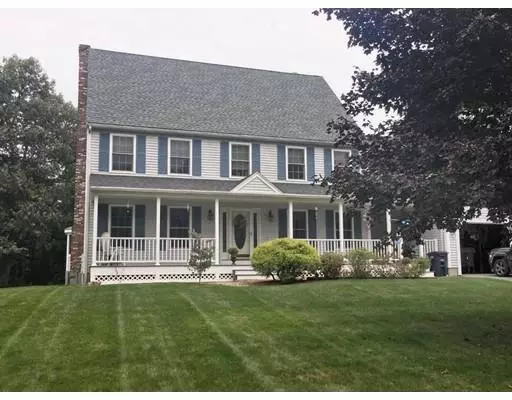For more information regarding the value of a property, please contact us for a free consultation.
22 Dogwood Circle Holden, MA 01520
Want to know what your home might be worth? Contact us for a FREE valuation!

Our team is ready to help you sell your home for the highest possible price ASAP
Key Details
Sold Price $473,000
Property Type Single Family Home
Sub Type Single Family Residence
Listing Status Sold
Purchase Type For Sale
Square Footage 2,919 sqft
Price per Sqft $162
Subdivision Fox Hill
MLS Listing ID 72455008
Sold Date 10/11/19
Style Colonial
Bedrooms 4
Full Baths 3
Half Baths 1
HOA Y/N false
Year Built 1992
Annual Tax Amount $8,289
Tax Year 2018
Lot Size 0.490 Acres
Acres 0.49
Property Description
Lovingly maintained Colonial situated perfectly on a cul-de-sac in desirable Holden Neighborhood! Sun filled family rm provides brick fireplace, tons of natural light, gleaming hardwood flrs & sliding glass doors leading you the private back deck! Pocket doors open to the formal living rm offering even more space to entertain! Large eat-in kitchen features lg bay window, ample cabinet & countertop space & island for more prep space. Formal dining rm, ½ bath & laundry rm completes the main level. Retreat to the 2nd flr where your master suite awaits. Complete w/ 3 large closets, separate seating/reading rm, 2 en- suite bathrms – 1 features a jacuzzi tub & office w/ access to lg screened in porch. Full bath & 3 add'l spacious bedrms all provide ample closet space! Central A/C! New Windows, New Roof & New Water Heater! Exterior features beautiful front porch, back deck w/ screened gazebo, wooded backyard, large 2 car garage & long paved driveway for plenty of parking! See this today!
Location
State MA
County Worcester
Zoning R-40
Direction Sycamore Drive to Dogwood Circle
Rooms
Family Room Flooring - Hardwood, Cable Hookup, Deck - Exterior, Exterior Access
Basement Full, Interior Entry, Bulkhead, Concrete
Primary Bedroom Level Second
Dining Room Flooring - Hardwood, Chair Rail
Kitchen Ceiling Fan(s), Closet, Flooring - Vinyl, Dining Area
Interior
Interior Features Bathroom - Half, Countertops - Stone/Granite/Solid, Bathroom, Office, Den
Heating Forced Air, Natural Gas
Cooling Central Air, Whole House Fan
Flooring Vinyl, Carpet, Hardwood, Flooring - Vinyl, Flooring - Wall to Wall Carpet
Fireplaces Number 1
Fireplaces Type Family Room
Appliance Range, Dishwasher, Disposal, Trash Compactor, Refrigerator, Gas Water Heater, Tank Water Heater
Laundry Flooring - Vinyl, Dryer Hookup - Dual, Washer Hookup, First Floor
Exterior
Exterior Feature Rain Gutters
Garage Spaces 2.0
Community Features Shopping, Pool, Tennis Court(s), Park, Walk/Jog Trails, Stable(s), Golf, Laundromat, Bike Path, Highway Access, Public School
Utilities Available Washer Hookup
Roof Type Shingle
Total Parking Spaces 4
Garage Yes
Building
Lot Description Cul-De-Sac, Wooded
Foundation Concrete Perimeter
Sewer Public Sewer
Water Public
Read Less
Bought with Mary Ellen Marrone • RE/MAX Vision



