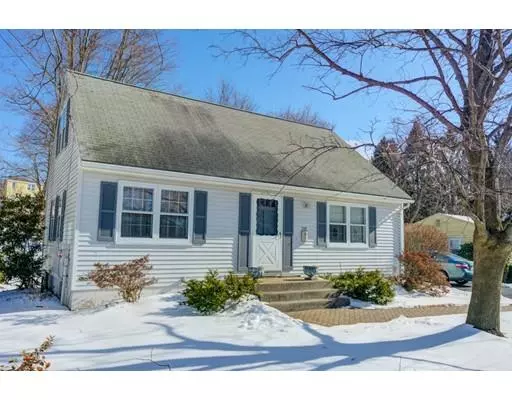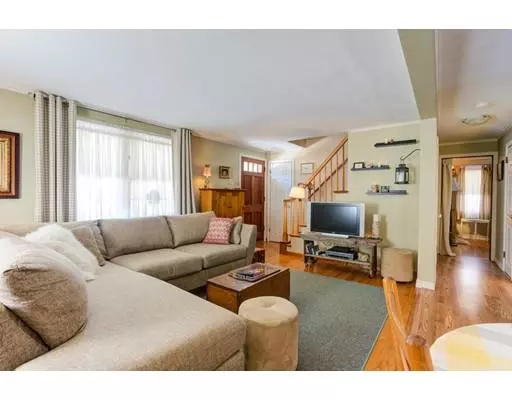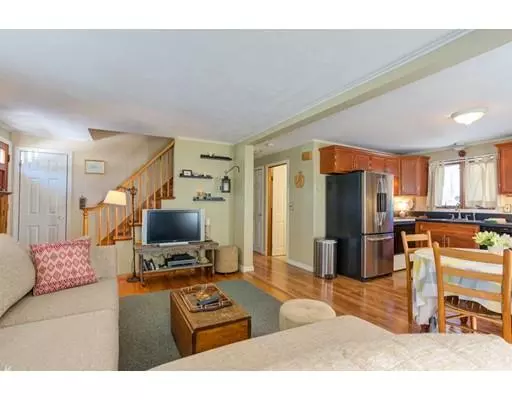For more information regarding the value of a property, please contact us for a free consultation.
324 Homestead Ave Holyoke, MA 01040
Want to know what your home might be worth? Contact us for a FREE valuation!

Our team is ready to help you sell your home for the highest possible price ASAP
Key Details
Sold Price $215,000
Property Type Single Family Home
Sub Type Single Family Residence
Listing Status Sold
Purchase Type For Sale
Square Footage 1,918 sqft
Price per Sqft $112
MLS Listing ID 72455024
Sold Date 07/01/19
Style Cape
Bedrooms 4
Full Baths 1
Year Built 1963
Annual Tax Amount $3,390
Tax Year 2018
Lot Size 9,583 Sqft
Acres 0.22
Property Description
Bright and cheerful four bedroom cape in superb location with quick access to highways with Holyoke Community College and Ashley Reservoir nearby. Main level offers extensive open floor plan with oak hardwood floors in the living room and bedrooms, Pergo flooring in kitchen and dining areas with access to a huge composite deck. The kitchen features new GE Profile refrigerator and Bosch dishwasher. The main floor also consists of two large bedrooms and full bath. The second level astounds with a massive master bedroom and ample fourth bedroom. The lower level consists of a huge family room with fireplace (with separate, heated washer/utility room) that opens to a very large, newly fenced-in backyard with lots of privacy provided by mature Sugar Maple and Hickory trees. Ample space for entertaining, this home needs nothing but a new owner!
Location
State MA
County Hampden
Zoning R-1A
Direction Off 202
Rooms
Family Room Flooring - Wall to Wall Carpet, Exterior Access
Basement Partially Finished, Walk-Out Access, Sump Pump
Primary Bedroom Level First
Kitchen Flooring - Laminate, Exterior Access
Interior
Heating Electric
Cooling Window Unit(s)
Flooring Tile, Carpet, Laminate, Hardwood
Fireplaces Number 1
Fireplaces Type Family Room
Appliance Range, Dishwasher, Disposal, Refrigerator, Electric Water Heater, Utility Connections for Electric Range, Utility Connections for Electric Dryer
Laundry Electric Dryer Hookup, Washer Hookup, In Basement
Exterior
Exterior Feature Rain Gutters
Fence Fenced
Community Features Public Transportation, Shopping, Park, Walk/Jog Trails, Golf, Medical Facility, Highway Access, House of Worship, Public School, University, Sidewalks
Utilities Available for Electric Range, for Electric Dryer, Washer Hookup
Roof Type Shingle
Total Parking Spaces 6
Garage No
Building
Foundation Concrete Perimeter
Sewer Public Sewer
Water Public
Others
Senior Community false
Read Less
Bought with The Denise DeSellier Team • Real Living Realty Professionals, LLC



