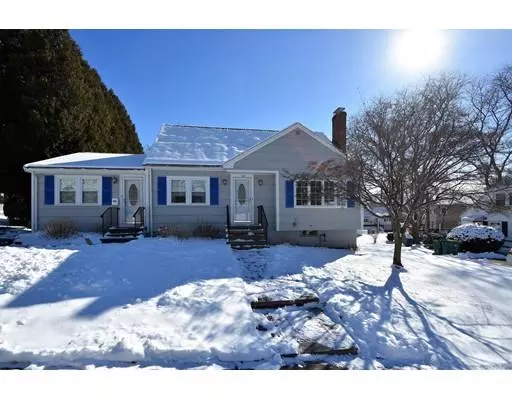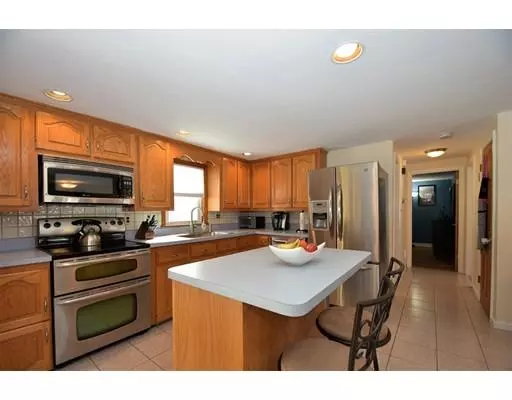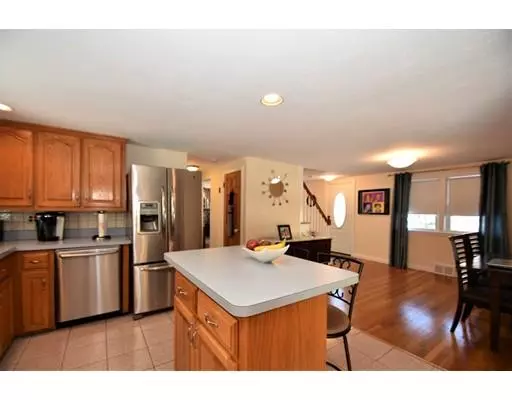For more information regarding the value of a property, please contact us for a free consultation.
18 Elda Dr Norwood, MA 02062
Want to know what your home might be worth? Contact us for a FREE valuation!

Our team is ready to help you sell your home for the highest possible price ASAP
Key Details
Sold Price $535,000
Property Type Single Family Home
Sub Type Single Family Residence
Listing Status Sold
Purchase Type For Sale
Square Footage 1,729 sqft
Price per Sqft $309
MLS Listing ID 72455640
Sold Date 04/01/19
Style Cape
Bedrooms 3
Full Baths 2
Half Baths 1
Year Built 1955
Annual Tax Amount $5,012
Tax Year 2019
Lot Size 9,583 Sqft
Acres 0.22
Property Description
Fabulous Cape in Prescott District. Shows beautifully. Kitchen w/island opens to Dining Room and huge Family room. Living room is bright with Fireplace. First Floor Master Bedroom with newer full bath & sitting area. Nearly All Hardwood flooring. Partially finished lower level play room. Central Air. Large fenced backyard; sprinkler system. Excellent location w/easy access to all major routes & trains. Must see - Won't last! All Best & Final offers are being presented as they come in.
Location
State MA
County Norfolk
Zoning Res
Direction Neponset to Westview to Longwood to Elda. Or via Dean St to Glendale/Westview/Longwood to Elda
Rooms
Family Room Flooring - Hardwood, Balcony / Deck
Basement Full, Partially Finished, Walk-Out Access, Interior Entry, Radon Remediation System
Primary Bedroom Level First
Dining Room Flooring - Hardwood
Kitchen Flooring - Stone/Ceramic Tile, Dining Area, Kitchen Island, Open Floorplan
Interior
Interior Features Play Room
Heating Forced Air, Oil
Cooling Central Air
Flooring Wood, Tile, Carpet, Flooring - Wall to Wall Carpet
Fireplaces Number 1
Fireplaces Type Living Room
Appliance Range, Dishwasher, Disposal, Oil Water Heater, Plumbed For Ice Maker, Utility Connections for Electric Range, Utility Connections for Electric Dryer
Laundry In Basement, Washer Hookup
Exterior
Garage Spaces 1.0
Fence Fenced/Enclosed
Community Features Public Transportation, Medical Facility, Highway Access
Utilities Available for Electric Range, for Electric Dryer, Washer Hookup, Icemaker Connection
Roof Type Shingle
Total Parking Spaces 4
Garage Yes
Building
Foundation Concrete Perimeter
Sewer Public Sewer
Water Public
Schools
Elementary Schools Prescott
Middle Schools Coakley
High Schools Norwood High
Others
Senior Community false
Read Less
Bought with Shawna Young • Donahue Real Estate Co.



