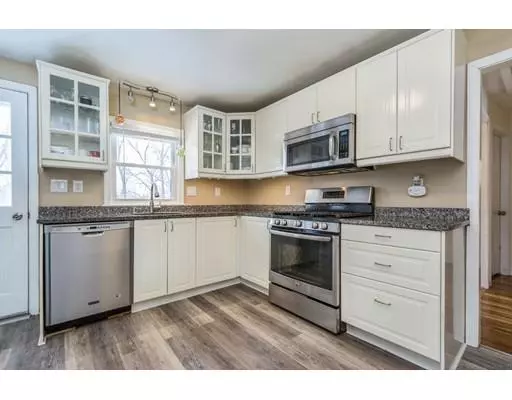For more information regarding the value of a property, please contact us for a free consultation.
13 Hollywood Drive Grafton, MA 01536
Want to know what your home might be worth? Contact us for a FREE valuation!

Our team is ready to help you sell your home for the highest possible price ASAP
Key Details
Sold Price $313,000
Property Type Single Family Home
Sub Type Single Family Residence
Listing Status Sold
Purchase Type For Sale
Square Footage 986 sqft
Price per Sqft $317
MLS Listing ID 72456099
Sold Date 04/12/19
Style Ranch
Bedrooms 3
Full Baths 2
HOA Y/N false
Year Built 1955
Annual Tax Amount $4,058
Tax Year 2018
Lot Size 0.290 Acres
Acres 0.29
Property Description
Deadline for all offers is Sunday, February 24th at 6:00pm. Welcome home - you'll never enjoy a more charming house! Enter into a light-filled, open plan living and dining room with a completely renovated kitchen featuring stainless steel appliances and granite countertops. All bedrooms are a good size and have closets and gleaming hardwood floors. The bathroom has been updated, as is the deck accessed from the kitchen and overlooking the backyard and treed lot. This updated ranch is in a neighborhood close to shops, restaurants and a great commuting location only a few minutes to the Mass Pike. The basement was completely updated in 2018 with a new bathroom, office and laundry area, along with new flooring throughout and surround sound for those football games. There's even a workshop for your hobbies and tools! Beauty, warmth and value; this has all the "I Wants". Bring your checkbook, you won't be able to resist.
Location
State MA
County Worcester
Area North Grafton
Zoning R1
Direction Route 122 to Hollywood Drive. House on the left.
Rooms
Family Room Flooring - Laminate, Open Floorplan
Basement Full, Finished, Bulkhead
Primary Bedroom Level First
Dining Room Closet/Cabinets - Custom Built, Flooring - Hardwood, Lighting - Pendant
Kitchen Flooring - Laminate, Countertops - Stone/Granite/Solid, Deck - Exterior, Exterior Access, Recessed Lighting, Remodeled
Interior
Interior Features Office, High Speed Internet
Heating Baseboard, Natural Gas
Cooling Window Unit(s)
Flooring Laminate, Hardwood, Flooring - Laminate
Fireplaces Number 1
Fireplaces Type Living Room
Appliance Range, Disposal, Microwave, Refrigerator, ENERGY STAR Qualified Dishwasher, Plumbed For Ice Maker, Utility Connections for Gas Range, Utility Connections for Gas Oven, Utility Connections for Electric Dryer
Laundry Flooring - Laminate, Electric Dryer Hookup, Washer Hookup, In Basement
Exterior
Exterior Feature Rain Gutters
Community Features Public Transportation, Highway Access, Public School
Utilities Available for Gas Range, for Gas Oven, for Electric Dryer, Washer Hookup, Icemaker Connection
Roof Type Shingle
Total Parking Spaces 4
Garage No
Building
Lot Description Wooded
Foundation Concrete Perimeter
Sewer Public Sewer
Water Public
Schools
High Schools Grafton High
Others
Senior Community false
Read Less
Bought with Deneen Maillet • RE/MAX Results Realty



