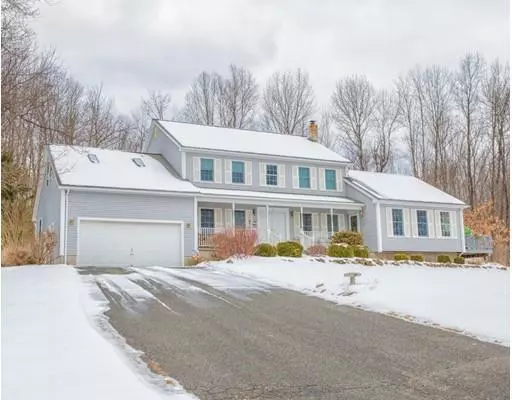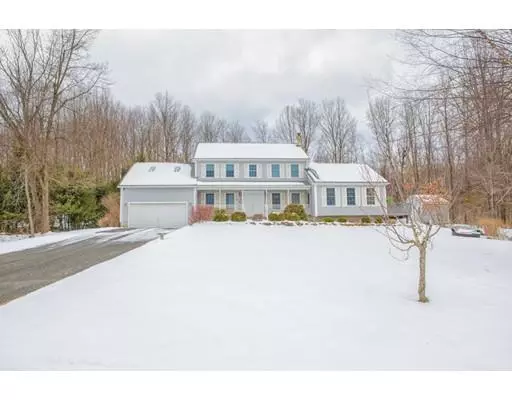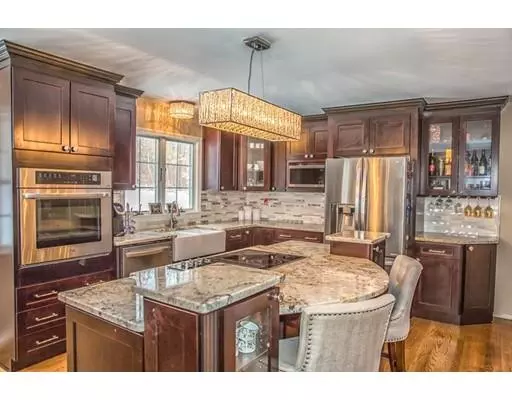For more information regarding the value of a property, please contact us for a free consultation.
3 Secluded Rdg Southwick, MA 01077
Want to know what your home might be worth? Contact us for a FREE valuation!

Our team is ready to help you sell your home for the highest possible price ASAP
Key Details
Sold Price $425,000
Property Type Single Family Home
Sub Type Single Family Residence
Listing Status Sold
Purchase Type For Sale
Square Footage 3,165 sqft
Price per Sqft $134
MLS Listing ID 72456685
Sold Date 09/30/19
Style Colonial, Contemporary
Bedrooms 6
Full Baths 3
Half Baths 1
HOA Y/N true
Year Built 1997
Annual Tax Amount $7,931
Tax Year 2019
Lot Size 2.890 Acres
Acres 2.89
Property Description
This is a MUST SEE HOME! This beautiful colonial style home (with a true in-law / guest suite / teen suite) situated on almost 3 acres of land has been updated to have you enjoy your new home in luxury. With a fully updated kitchen and updates to the bathrooms and the in law suite, this home is turn key and ready for you to move in. The in-law / guest suite / teen suite has an open living room / kitchen concept, a full bathroom, appliances, its own electrical panel, laundry facility, separate driveway, deck, basement, and entrance. The main home has dual door entry, 3 bedrooms, 2.5 bathrooms, 1st floor laundry off the kitchen, a dining area, home office, an exercise room, a bonus room, along with wood burning stove. A slider off the living room area takes you to the rear private deck along with an above-ground pool. The basement is partially finished with wall to wall carpeting. Also included is a back-up generator which supplies power to the well, appliances heating & lighting!
Location
State MA
County Hampden
Zoning RES
Direction Off Vining Hill Road
Rooms
Basement Partial
Primary Bedroom Level Second
Dining Room Flooring - Hardwood
Kitchen Flooring - Hardwood, Pantry, Countertops - Upgraded, Kitchen Island, Cabinets - Upgraded, Open Floorplan
Interior
Interior Features Bathroom - Full, Closet, Pantry, Countertops - Stone/Granite/Solid, Kitchen Island, Open Floor Plan, Office, Inlaw Apt.
Heating Forced Air, Oil, Hydro Air
Cooling Central Air
Flooring Wood, Tile, Carpet, Flooring - Hardwood
Appliance Range, Dishwasher, Microwave, Refrigerator, Washer, Dryer, Oil Water Heater, Tank Water Heaterless, Plumbed For Ice Maker, Utility Connections for Electric Range, Utility Connections for Electric Oven, Utility Connections for Electric Dryer
Laundry Dryer Hookup - Electric, Washer Hookup, Electric Dryer Hookup, First Floor
Exterior
Exterior Feature Balcony / Deck, Rain Gutters, Storage
Garage Spaces 2.0
Pool Above Ground
Community Features Shopping
Utilities Available for Electric Range, for Electric Oven, for Electric Dryer, Washer Hookup, Icemaker Connection
Roof Type Shingle
Total Parking Spaces 10
Garage Yes
Private Pool true
Building
Lot Description Wooded
Foundation Concrete Perimeter
Sewer Private Sewer
Water Private
Architectural Style Colonial, Contemporary
Schools
Elementary Schools Woodland
Middle Schools Powder Mill
High Schools Southwick
Others
Senior Community false
Read Less
Bought with Team 413 • Hampden Realty Center - Wilbraham



