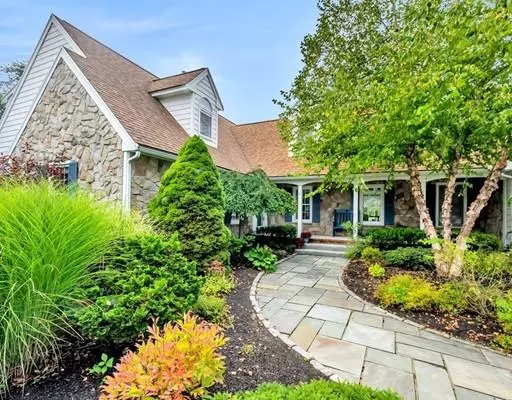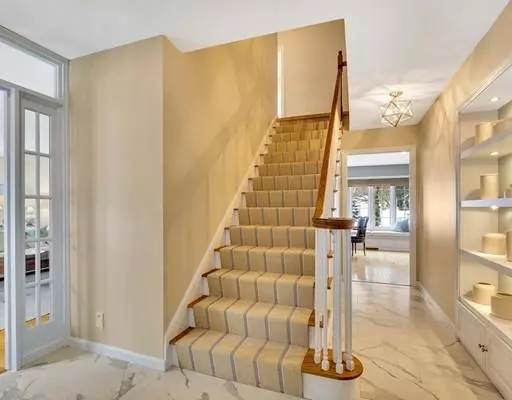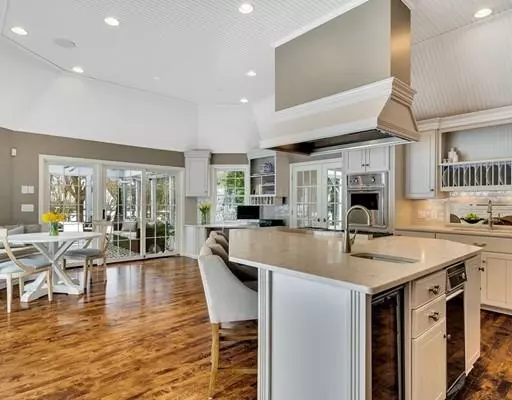For more information regarding the value of a property, please contact us for a free consultation.
4 Morning Glory Circle Westford, MA 01886
Want to know what your home might be worth? Contact us for a FREE valuation!

Our team is ready to help you sell your home for the highest possible price ASAP
Key Details
Sold Price $1,280,000
Property Type Single Family Home
Sub Type Single Family Residence
Listing Status Sold
Purchase Type For Sale
Square Footage 5,747 sqft
Price per Sqft $222
MLS Listing ID 72457056
Sold Date 04/26/19
Style Cape
Bedrooms 5
Full Baths 5
Half Baths 1
Year Built 1990
Annual Tax Amount $18,363
Tax Year 2019
Lot Size 1.370 Acres
Acres 1.37
Property Description
This surprising estate-like property satisfies every desire-a large eat in kitchen with SS appliances, gas range, wall ovens,quartz counters and pantry looking out onto both a deck and 3 season room.An expansive family room incorporates custom cabinetry, wood stove, skylights and sliders onto a deck.The Master includes a fireplace, sitting area with abutting deck,walk-in closet and a bath with latest quartz counters plank tile flooring,modern soaking tub and large shower.A private living room with fireplace an office and additional bedroom complete the first floor.There are 4 stylishly updated baths to accompany each sizable bedroom, an oversized library for multiple uses and a lower level game room for entertainment and family relaxation.Living spaces capture a "country club" setting with pool and waterfall, elevated hot tub and professional landscaping including stone walls and mature plantings.Conveniently close to commuter routes and town center.Must see to appreciate all amenities
Location
State MA
County Middlesex
Zoning RA
Direction Main St. to Depot Rd., right on Lowell St., left at Morning Glory Circle
Rooms
Family Room Skylight, Closet/Cabinets - Custom Built, Flooring - Wood, Deck - Exterior, Exterior Access, Recessed Lighting, Slider
Basement Full, Partially Finished, Interior Entry, Bulkhead, Sump Pump, Radon Remediation System, Concrete
Primary Bedroom Level First
Dining Room Coffered Ceiling(s), Flooring - Wood, Window(s) - Bay/Bow/Box, Recessed Lighting
Kitchen Cathedral Ceiling(s), Flooring - Wood, Dining Area, Pantry, Countertops - Stone/Granite/Solid, Kitchen Island, Deck - Exterior, Recessed Lighting, Slider, Stainless Steel Appliances, Wine Chiller, Gas Stove
Interior
Interior Features Closet/Cabinets - Custom Built, Recessed Lighting, Closet, Bathroom - Full, Bathroom - Tiled With Tub & Shower, Countertops - Stone/Granite/Solid, Bathroom - 3/4, Bathroom - Tiled With Shower Stall, Bathroom - Half, Pedestal Sink, Game Room, Library, Office, Bathroom, 1/4 Bath, Central Vacuum, Internet Available - Broadband, High Speed Internet
Heating Central, Forced Air, Natural Gas, Electric, Wood, Wood Stove
Cooling Central Air, Whole House Fan
Flooring Wood, Tile, Carpet, Flooring - Wall to Wall Carpet, Flooring - Wood, Flooring - Stone/Ceramic Tile
Fireplaces Number 3
Fireplaces Type Family Room, Living Room, Master Bedroom
Appliance Range, Oven, Dishwasher, Trash Compactor, Microwave, Refrigerator, Washer, Dryer, Water Treatment, Gas Water Heater, Tank Water Heater, Utility Connections for Gas Range, Utility Connections for Electric Oven
Laundry Closet/Cabinets - Custom Built, Flooring - Stone/Ceramic Tile, First Floor, Washer Hookup
Exterior
Exterior Feature Rain Gutters, Storage, Sprinkler System, Fruit Trees, Garden, Stone Wall
Garage Spaces 2.0
Fence Fenced, Invisible
Pool Pool - Inground Heated
Community Features Shopping, Tennis Court(s), Walk/Jog Trails, Golf, Bike Path, Highway Access, House of Worship, Public School
Utilities Available for Gas Range, for Electric Oven, Washer Hookup
Waterfront Description Beach Front, Lake/Pond, 1 to 2 Mile To Beach, Beach Ownership(Public)
Roof Type Shingle
Total Parking Spaces 6
Garage Yes
Private Pool true
Building
Lot Description Level
Foundation Concrete Perimeter
Sewer Private Sewer
Water Private
Schools
Elementary Schools Abbot
Middle Schools Stony Brook
High Schools Westford Academ
Others
Senior Community false
Read Less
Bought with St. Martin Team • LAER Realty Partners



