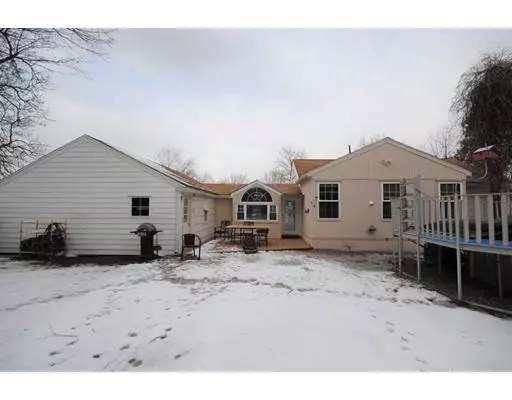For more information regarding the value of a property, please contact us for a free consultation.
75 Elmwood St Grafton, MA 01560
Want to know what your home might be worth? Contact us for a FREE valuation!

Our team is ready to help you sell your home for the highest possible price ASAP
Key Details
Sold Price $358,000
Property Type Single Family Home
Sub Type Single Family Residence
Listing Status Sold
Purchase Type For Sale
Square Footage 1,300 sqft
Price per Sqft $275
MLS Listing ID 72457648
Sold Date 04/30/19
Style Ranch
Bedrooms 3
Full Baths 3
Year Built 1951
Annual Tax Amount $4,234
Tax Year 2018
Lot Size 0.730 Acres
Acres 0.73
Property Description
Welcome to this beautiful Ranch in South Grafton! Well taken care of home with many updates. Home offers a living room with a lighted tray ceiling, a wood burning stove and is open to the kitchen, eating area. The kitchen is completely and beautifully remodeled with cathedral ceilings, a dining area, and lots of recessed lights. Off the kitchen is the lovely breezeway that goes to the backyard or the garage. Large fenced in back yard with above ground pool and a storage shed. Central air, one level of living and bonus finished space in the walk out basement with two additional rooms and a family room make this a MUST SEE!! Town water and sewer! Conveniently located to the Pike, T-station and Route 146.
Location
State MA
County Worcester
Zoning R
Direction Route 122A to Elmwood Street.
Rooms
Family Room Flooring - Stone/Ceramic Tile, Flooring - Wall to Wall Carpet, Exterior Access
Basement Full, Finished, Walk-Out Access, Interior Entry
Primary Bedroom Level First
Kitchen Cathedral Ceiling(s), Flooring - Stone/Ceramic Tile, Dining Area, Cabinets - Upgraded, Open Floorplan, Recessed Lighting, Remodeled, Stainless Steel Appliances, Lighting - Overhead
Interior
Interior Features Exercise Room, Home Office
Heating Baseboard, Electric Baseboard, Oil
Cooling Central Air, Wall Unit(s)
Flooring Tile, Carpet, Hardwood
Fireplaces Number 1
Appliance Range, Dishwasher, Microwave, Washer, Dryer, Washer/Dryer, Tank Water Heaterless, Plumbed For Ice Maker, Utility Connections for Electric Range, Utility Connections for Electric Dryer
Laundry First Floor, Washer Hookup
Exterior
Exterior Feature Storage
Garage Spaces 2.0
Fence Fenced/Enclosed, Fenced
Pool Above Ground
Utilities Available for Electric Range, for Electric Dryer, Washer Hookup, Icemaker Connection
Roof Type Shingle
Total Parking Spaces 6
Garage Yes
Private Pool true
Building
Foundation Concrete Perimeter
Sewer Public Sewer
Water Public
Others
Senior Community false
Read Less
Bought with Eric Callahan • Prospective Realty INC



