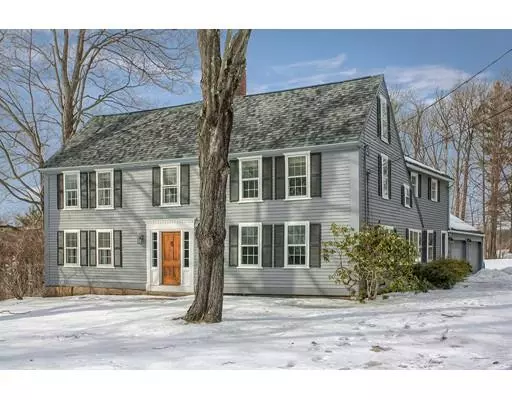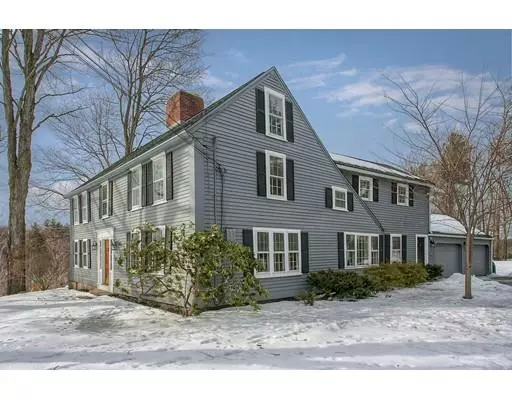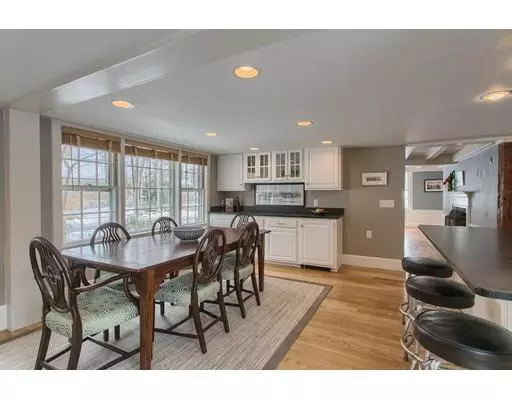For more information regarding the value of a property, please contact us for a free consultation.
756 Northfield Rd Lunenburg, MA 01462
Want to know what your home might be worth? Contact us for a FREE valuation!

Our team is ready to help you sell your home for the highest possible price ASAP
Key Details
Sold Price $435,000
Property Type Single Family Home
Sub Type Single Family Residence
Listing Status Sold
Purchase Type For Sale
Square Footage 2,882 sqft
Price per Sqft $150
MLS Listing ID 72458422
Sold Date 04/16/19
Style Colonial, Antique, Saltbox
Bedrooms 4
Full Baths 3
Year Built 1748
Annual Tax Amount $6,833
Tax Year 2019
Lot Size 1.200 Acres
Acres 1.2
Property Description
Splendor and historic charm surrounds this rare and stunning restored Antique beauty. Upgraded with all today's conveniences, this home has the enchanting ambience of days gone by. This rare opportunity to own this quality home awaits its next owners. This four bedroom, three bath home, will surely appeal to the modern buyer who seeks the best of both worlds. This home offers a bright and spacious updated kitchen with dining area and breakfast bar, a master bedroom en suite, and a wonderful 4 bedroom layout. The three working fireplaces will add warmth on cold New England days, and use of original doors, beams and wood flooring will truly embrace those who love to gather with friends and family. Tastefully set back on a lovely 1.2 acre lot, this property also features a high raised fireplace in kitchen, coffered ceiling, convenient entry way, wonderful storage, a full walk-out basement, 1st floor office, privacy, and a patio for outdoor enjoyment.
Location
State MA
County Worcester
Zoning RES
Direction Rt13N left onto Northfield Road (after Lanni Orchards)
Rooms
Family Room Flooring - Wood
Basement Full, Walk-Out Access
Primary Bedroom Level Second
Dining Room Closet/Cabinets - Custom Built, Flooring - Wood, Exterior Access, Open Floorplan, Recessed Lighting
Kitchen Skylight, Flooring - Hardwood, Countertops - Stone/Granite/Solid, Breakfast Bar / Nook, Country Kitchen, Open Floorplan, Recessed Lighting, Remodeled, Stainless Steel Appliances
Interior
Interior Features Recessed Lighting, Home Office
Heating Baseboard, Oil
Cooling None
Flooring Wood, Tile, Hardwood, Flooring - Wall to Wall Carpet
Fireplaces Number 3
Fireplaces Type Family Room, Kitchen, Living Room
Appliance Range, Oven, Dishwasher, Refrigerator, Oil Water Heater, Utility Connections for Gas Range, Utility Connections for Electric Oven, Utility Connections for Electric Dryer
Laundry In Basement, Washer Hookup
Exterior
Exterior Feature Stone Wall
Garage Spaces 2.0
Community Features Public Transportation, Shopping, Park, Walk/Jog Trails, Golf, Medical Facility, Laundromat, Conservation Area, House of Worship, Private School, Public School, T-Station, University
Utilities Available for Gas Range, for Electric Oven, for Electric Dryer, Washer Hookup
Roof Type Shingle
Total Parking Spaces 4
Garage Yes
Building
Foundation Stone
Sewer Private Sewer
Water Private
Read Less
Bought with Laura Pinard • Lamacchia Realty, Inc.



