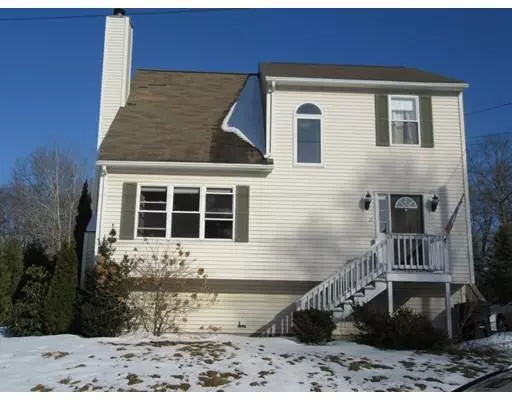For more information regarding the value of a property, please contact us for a free consultation.
21 Inverness Ave Worcester, MA 01604
Want to know what your home might be worth? Contact us for a FREE valuation!

Our team is ready to help you sell your home for the highest possible price ASAP
Key Details
Sold Price $288,000
Property Type Single Family Home
Sub Type Single Family Residence
Listing Status Sold
Purchase Type For Sale
Square Footage 2,036 sqft
Price per Sqft $141
Subdivision Grafton Hill Area
MLS Listing ID 72459417
Sold Date 04/30/19
Style Colonial
Bedrooms 3
Full Baths 1
Half Baths 1
Year Built 1995
Annual Tax Amount $4,147
Tax Year 2018
Lot Size 8,276 Sqft
Acres 0.19
Property Description
WELCOME HOME! Here is your opportunity to own this young Colonial in Grafton Hill area. This house feels like home the minute you walk thru the doors. Featuring fire-placed living room with cathedral ceilings, open kitchen with gorgeous oak cabinets and eat in area, formal dining room or home office,1st floor laundry and 3 bedrooms with new flooring. Full bath on 2nd floor is a Jack and Jill and has a large jetted tub and standing shower. Basement partially finished and ready to use as a game room or additional tv room. Basement has larger windows to allow lots of nature light. Nice wooded yard with deck conveniently located off sliding doors in kitchen provides a great space to enjoy your morning coffee. This is one you will not want to miss.
Location
State MA
County Worcester
Zoning RL-7
Direction Route 122 to Inverness Ave.
Rooms
Family Room Cathedral Ceiling(s), Flooring - Laminate
Basement Full, Partially Finished
Primary Bedroom Level Second
Kitchen Dining Area, Slider
Interior
Interior Features Game Room
Heating Baseboard
Cooling None
Flooring Tile, Wood Laminate, Flooring - Wall to Wall Carpet
Fireplaces Number 1
Appliance Range, Dishwasher, Microwave, Refrigerator, Washer, Dryer, Tank Water Heaterless, Utility Connections for Electric Range
Laundry First Floor
Exterior
Community Features Public Transportation, Shopping, Highway Access, Private School, Public School, T-Station
Utilities Available for Electric Range
Roof Type Shingle
Total Parking Spaces 3
Garage No
Building
Lot Description Wooded, Gentle Sloping
Foundation Concrete Perimeter
Sewer Public Sewer
Water Public
Read Less
Bought with Sandra T. Mendez • Keller Williams Realty



