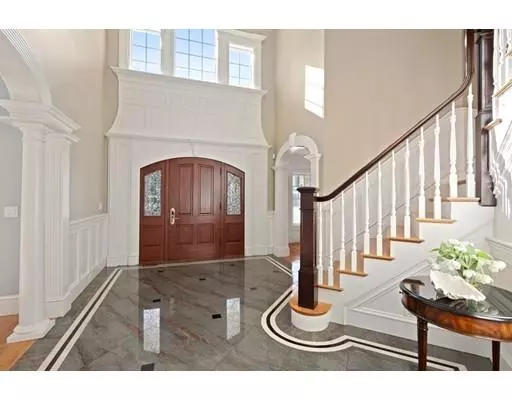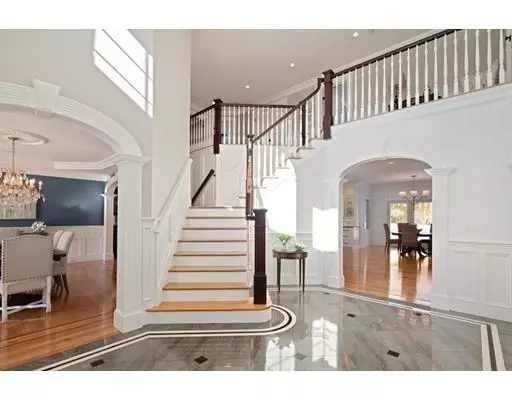For more information regarding the value of a property, please contact us for a free consultation.
71 Fearing Road Hingham, MA 02043
Want to know what your home might be worth? Contact us for a FREE valuation!

Our team is ready to help you sell your home for the highest possible price ASAP
Key Details
Sold Price $2,895,000
Property Type Single Family Home
Sub Type Single Family Residence
Listing Status Sold
Purchase Type For Sale
Square Footage 7,232 sqft
Price per Sqft $400
Subdivision Derby Academy/St Paul School/Walk To Town!
MLS Listing ID 72459963
Sold Date 06/17/19
Style Shingle
Bedrooms 4
Full Baths 4
Half Baths 1
HOA Y/N false
Year Built 2014
Annual Tax Amount $26,974
Tax Year 2019
Lot Size 0.460 Acres
Acres 0.46
Property Description
One of Hingham's FINEST, MOST ATTRACTIVE HOMES. Located in the The #1 AREA per both assessment data & popular opinion: the Derby Academy area. Lovingly designed & built, this home exudes both warmth & sophistication, and is perfect for both indoor & outdoor entertaining (note the covered patio w/ gas FP & heated pool/spa!) as well as cozy family get-togethers. The elegant and spacious foyer is both impressive and inviting...drawing you in to beautifully molded formal living and dining rooms, and then further .. to the cozy fireplaced family room off the stunning and fully equipped Cooks' Kitchen (inc. 70 bottle wine cooler, 2 fridge drawers) and a gorgeous center island. The butler's pantry/ bar has a 2nd DW and is a wonderful coffee/cocktail area. Library/playroom off the mudroom. The fireplaced master suite is sumptuous with a huge W/I closet & steam shower. Lower level w/full bath is a child's dream area or perfect for guests. All within a stroll to Beach, shops, dining and schools!
Location
State MA
County Plymouth
Area Hingham Center
Zoning RA
Direction Burditt or North Street to Fearing. #71 is at the corner of Cole and Fearing. Driveway on Cole Road.
Rooms
Family Room Flooring - Hardwood, Window(s) - Picture, Cable Hookup, Recessed Lighting, Wainscoting, Lighting - Overhead, Crown Molding
Basement Full, Finished, Walk-Out Access, Interior Entry
Primary Bedroom Level Second
Dining Room Flooring - Hardwood, Window(s) - Picture, Chair Rail, Recessed Lighting, Wainscoting, Lighting - Overhead, Crown Molding
Kitchen Bathroom - Half, Flooring - Hardwood, Window(s) - Bay/Bow/Box, Balcony / Deck, Pantry, Countertops - Stone/Granite/Solid, Kitchen Island, Wet Bar, Breakfast Bar / Nook, Exterior Access, Open Floorplan, Recessed Lighting, Wainscoting, Wine Chiller, Gas Stove, Crown Molding
Interior
Interior Features Cathedral Ceiling(s), Lighting - Pendant, Crown Molding, Ceiling - Coffered, Closet/Cabinets - Custom Built, Recessed Lighting, Wainscoting, Closet, Lighting - Overhead, Entrance Foyer, Library, Mud Room, Media Room, Exercise Room, Game Room, Wet Bar
Heating Forced Air, Radiant
Cooling Central Air
Flooring Tile, Hardwood, Flooring - Hardwood, Flooring - Stone/Ceramic Tile, Flooring - Wall to Wall Carpet
Fireplaces Number 3
Fireplaces Type Master Bedroom
Appliance Range, Oven, Dishwasher, Disposal, Refrigerator, Washer, Dryer, Wine Refrigerator, Range Hood, Gas Water Heater, Utility Connections for Gas Range, Utility Connections for Gas Oven, Utility Connections for Gas Dryer
Laundry Closet/Cabinets - Custom Built, Flooring - Vinyl, Recessed Lighting, Washer Hookup, Second Floor
Exterior
Exterior Feature Balcony, Rain Gutters, Professional Landscaping, Sprinkler System, Decorative Lighting, Stone Wall
Garage Spaces 3.0
Fence Fenced
Pool Pool - Inground Heated
Community Features Shopping, Park, Walk/Jog Trails, Bike Path, Conservation Area, Marina, Private School, Public School, T-Station
Utilities Available for Gas Range, for Gas Oven, for Gas Dryer, Washer Hookup, Generator Connection
Waterfront Description Beach Front, Beach Access, Harbor, Ocean, Walk to, 1/10 to 3/10 To Beach, Beach Ownership(Deeded Rights)
Roof Type Shingle
Total Parking Spaces 4
Garage Yes
Private Pool true
Building
Lot Description Corner Lot, Easements, Level
Foundation Concrete Perimeter
Sewer Public Sewer
Water Public
Architectural Style Shingle
Schools
Elementary Schools Foster
Middle Schools Hingham Middle
High Schools Hingham High
Others
Senior Community false
Read Less
Bought with Kerrin Rowley • Coldwell Banker Residential Brokerage - Hingham



