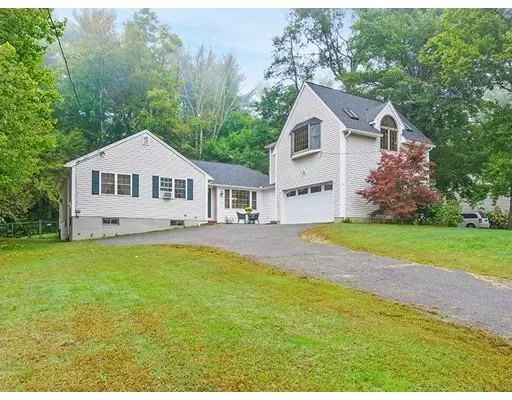For more information regarding the value of a property, please contact us for a free consultation.
13 Blueberry Ln Sturbridge, MA 01566
Want to know what your home might be worth? Contact us for a FREE valuation!

Our team is ready to help you sell your home for the highest possible price ASAP
Key Details
Sold Price $343,800
Property Type Single Family Home
Sub Type Single Family Residence
Listing Status Sold
Purchase Type For Sale
Square Footage 2,284 sqft
Price per Sqft $150
Subdivision Blueberry Lane Neighborhood
MLS Listing ID 72461387
Sold Date 05/30/19
Style Ranch
Bedrooms 4
Full Baths 3
Half Baths 1
HOA Y/N false
Year Built 1972
Annual Tax Amount $5,955
Tax Year 2019
Lot Size 0.510 Acres
Acres 0.51
Property Description
Awesome oversized 4 BR 3 1/2 Ranch with pool in great central cul de sac neighborhood! Beautiful one level living features bright formal Dining Room with huge picture window and hardwoods, eat-in fireplaced Kitchen with SS appliances and hardwoods, Living Room, also with picture window, and striking sunken Family Room with beamed cathedral ceilings and hardwoods leading to huge sun deck. Private entrance and rear stairs lead to skylight vaulted Great Room/4th Bedroom suite/Studio/in-home Office with hardwoods, closets and full tiled Bath over two car Garage! Main floor bedroom wing includes includes Master Bedroom with full tiled Bath, walk in closet and slider to deck and pool, two additional Bedrooms and a 2nd tiled full Bath. First floor laundry and tiled 1/2 Bath, walk-up attic for easy storage, fenced yard with deck, semi finished heated Game Room in basement and town services complete this very appealing property.
Location
State MA
County Worcester
Zoning Res
Direction Rte 131 to Farquhar to Blueberry Lane, Sign.
Rooms
Family Room Cathedral Ceiling(s), Ceiling Fan(s), Flooring - Hardwood, Deck - Exterior, Open Floorplan, Sunken
Basement Full, Partially Finished, Interior Entry, Concrete
Primary Bedroom Level Main
Dining Room Flooring - Hardwood, Window(s) - Picture, Open Floorplan
Kitchen Flooring - Hardwood, Pantry, Country Kitchen, Exterior Access, Open Floorplan, Recessed Lighting
Interior
Interior Features Bathroom - Full, Closet, Bathroom
Heating Baseboard, Electric Baseboard, Oil, Electric
Cooling Window Unit(s), Whole House Fan
Flooring Wood, Tile, Carpet, Flooring - Stone/Ceramic Tile
Fireplaces Number 1
Fireplaces Type Kitchen
Appliance Range, Dishwasher, Microwave, Refrigerator, Washer, Dryer, Tank Water Heater, Plumbed For Ice Maker, Utility Connections for Electric Range, Utility Connections for Electric Dryer
Laundry First Floor, Washer Hookup
Exterior
Exterior Feature Rain Gutters, Storage
Garage Spaces 2.0
Fence Fenced
Pool Above Ground
Utilities Available for Electric Range, for Electric Dryer, Washer Hookup, Icemaker Connection
Roof Type Shingle
Total Parking Spaces 6
Garage Yes
Private Pool true
Building
Lot Description Cul-De-Sac
Foundation Concrete Perimeter
Sewer Public Sewer
Water Public
Schools
Elementary Schools Burgess
Middle Schools Tantasqua Jr Hi
High Schools Tantasqua Sr Hi
Others
Senior Community false
Read Less
Bought with Stacey Roman • 1 Worcester Homes



