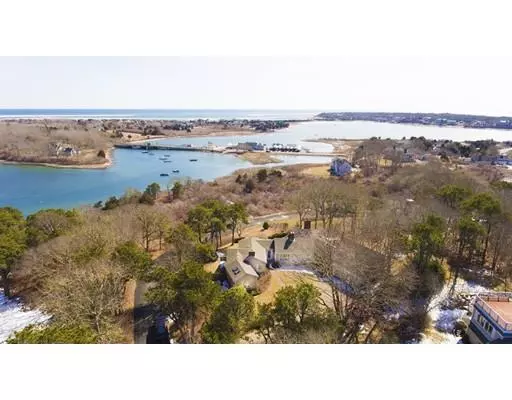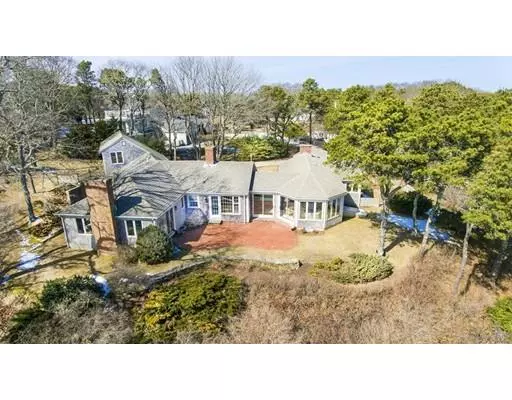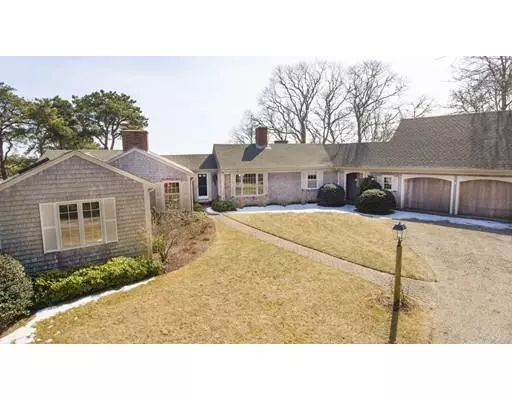For more information regarding the value of a property, please contact us for a free consultation.
70 Inlet Rd Chatham, MA 02633
Want to know what your home might be worth? Contact us for a FREE valuation!

Our team is ready to help you sell your home for the highest possible price ASAP
Key Details
Sold Price $2,400,000
Property Type Single Family Home
Sub Type Single Family Residence
Listing Status Sold
Purchase Type For Sale
Square Footage 3,286 sqft
Price per Sqft $730
Subdivision Crocker Rise
MLS Listing ID 72462849
Sold Date 04/25/19
Style Ranch
Bedrooms 4
Full Baths 4
HOA Y/N true
Year Built 1957
Annual Tax Amount $10,768
Tax Year 2019
Lot Size 0.700 Acres
Acres 0.7
Property Description
Spectacular rare panoramic views of Mill Pond, Bridge, Stage Harbor, & Atlantic from this charming contemporary Cape style 9 room ranch, 4BED/4BA including a private oasis suite over 2 car garage. Walk in WOW! Magnificent views as you walk in foyer invite you to brick terrace. Vaulted sunny living room you will never want to leave,has incredible water views, leads to cathedral beamed ceiling dining room with fireplace, open plan to kitchen, laundry, & beamed office/ den room. Large 1st floor master bedroom/ fireplace, great views! &generous master bath, tub and shower, walk in closets. 2 more bedrooms& baths, gas heat, irrigation, whole house generator. First time offering legacy property in sought after area off Stage Harbor Road, close to town, marina, yacht club, THE Loop. Deeded path to Mill Pond. Town sewer hook up coming soon for buyer to hook up and possible 5th bedroom. Opportunity not to be missed for a legacy property. Buyer/agent to confirm all information
Location
State MA
County Barnstable
Area Chatham (Village)
Zoning R40
Direction Rotary south on Stage Harbor Rd, left on Inlet Rd, after the Atwood House Historical Soc. Bear left
Rooms
Family Room Flooring - Wood, Window(s) - Picture
Basement Full, Bulkhead
Primary Bedroom Level Main
Dining Room Cathedral Ceiling(s), Beamed Ceilings, Flooring - Wood, Open Floorplan
Kitchen Flooring - Vinyl, Wet Bar
Interior
Interior Features Beamed Ceilings, Study, Foyer
Heating Forced Air, Natural Gas
Cooling Ductless
Flooring Wood, Vinyl, Flooring - Wood
Fireplaces Number 3
Fireplaces Type Dining Room, Family Room, Master Bedroom
Appliance Range, Dishwasher, Microwave, Refrigerator, Washer, Dryer, Gas Water Heater, Tank Water Heater, Utility Connections for Gas Range
Laundry Laundry Closet, Flooring - Vinyl, Main Level, Exterior Access, First Floor
Exterior
Exterior Feature Outdoor Shower
Garage Spaces 2.0
Community Features Shopping, Bike Path, Conservation Area, Marina, Other
Utilities Available for Gas Range
Waterfront Description Beach Front, Beach Access, Harbor, Walk to, 1/10 to 3/10 To Beach, Beach Ownership(Public)
View Y/N Yes
View Scenic View(s)
Roof Type Shingle
Total Parking Spaces 6
Garage Yes
Building
Lot Description Cleared, Level
Foundation Irregular
Sewer Inspection Required for Sale, Private Sewer
Water Public
Architectural Style Ranch
Schools
Elementary Schools Chatham
Middle Schools Monomy
High Schools Monomoy
Read Less
Bought with Non Member • Non Member Office



