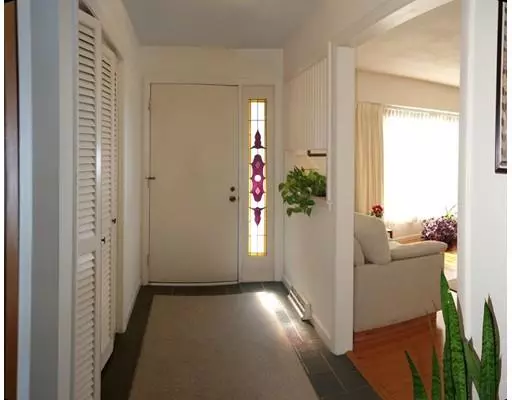For more information regarding the value of a property, please contact us for a free consultation.
72 Blackberry Ln Amherst, MA 01002
Want to know what your home might be worth? Contact us for a FREE valuation!

Our team is ready to help you sell your home for the highest possible price ASAP
Key Details
Sold Price $381,000
Property Type Single Family Home
Sub Type Single Family Residence
Listing Status Sold
Purchase Type For Sale
Square Footage 1,736 sqft
Price per Sqft $219
MLS Listing ID 72463675
Sold Date 05/14/19
Style Ranch
Bedrooms 3
Full Baths 2
Half Baths 1
HOA Y/N false
Year Built 1968
Annual Tax Amount $7,231
Tax Year 2019
Lot Size 0.460 Acres
Acres 0.46
Property Description
Lavished with TLC, this large ranch with 2 car garage features desirable North Amherst location with bright, southern exposure; one level living, plus full, finished basement; all enhanced by mature, flowering perennials & no care, ground cover in both front and backyards. On main level 1736 SF are configured into family friendly, floor plan: adjoining living and dining rooms are most inviting with southern light that streams in through picture windows; the eat-in kitchen, replete with birch cabinetry, is large but cozy, steps away from the separate laundry/mudroom & half bath. Comfortable family room with fireplace invites family & guests to gather & to access the deck & private backyard through the slider. The master bedroom sports its own full bathroom, while 2 other bedrooms share a full bath. The finished 560 SF basement is multi-purpose (rec rm, office, exercise space). Tinkerers will delight in the workshop. Perks: oak floors on main level + ample storage + generator.
Location
State MA
County Hampshire
Zoning res neighb
Direction East Pleasant to Grantwood, to Blackberry
Rooms
Family Room Flooring - Wall to Wall Carpet, Deck - Exterior, Slider
Basement Full, Partially Finished, Interior Entry, Bulkhead
Primary Bedroom Level Main
Dining Room Flooring - Hardwood, Window(s) - Picture
Kitchen Closet, Flooring - Vinyl, Dining Area, Breakfast Bar / Nook, Recessed Lighting, Peninsula
Interior
Interior Features Closet, Lighting - Overhead, Play Room
Heating Central, Forced Air, Propane
Cooling Central Air
Flooring Vinyl, Hardwood
Fireplaces Number 1
Fireplaces Type Family Room
Appliance Oven, Dishwasher, Disposal, Countertop Range, Washer, Dryer, Propane Water Heater, Tank Water Heater, Utility Connections for Electric Range, Utility Connections for Electric Dryer
Laundry Bathroom - Half, Laundry Closet, Flooring - Vinyl, Main Level, Electric Dryer Hookup, Washer Hookup, First Floor
Exterior
Exterior Feature Rain Gutters
Garage Spaces 2.0
Community Features Public Transportation, House of Worship, Public School, University
Utilities Available for Electric Range, for Electric Dryer, Washer Hookup
Roof Type Shingle
Total Parking Spaces 4
Garage Yes
Building
Lot Description Level
Foundation Concrete Perimeter
Sewer Public Sewer
Water Public
Architectural Style Ranch
Schools
Elementary Schools Wildwood
Middle Schools Amh Reg Ms
High Schools Amh. Reg Hs
Others
Senior Community false
Read Less
Bought with Suzi Buzzee • Keller Williams Realty



