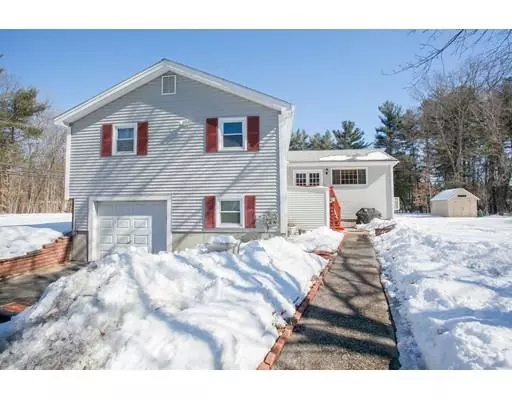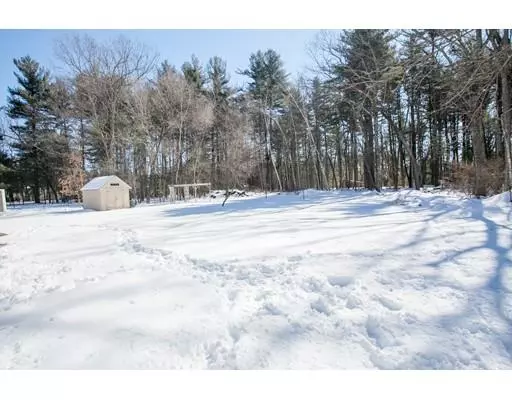For more information regarding the value of a property, please contact us for a free consultation.
51 Plain Road Westford, MA 01886
Want to know what your home might be worth? Contact us for a FREE valuation!

Our team is ready to help you sell your home for the highest possible price ASAP
Key Details
Sold Price $510,000
Property Type Single Family Home
Sub Type Single Family Residence
Listing Status Sold
Purchase Type For Sale
Square Footage 2,082 sqft
Price per Sqft $244
MLS Listing ID 72464198
Sold Date 05/23/19
Bedrooms 3
Full Baths 2
HOA Y/N false
Year Built 1965
Annual Tax Amount $5,501
Tax Year 2018
Lot Size 1.080 Acres
Acres 1.08
Property Description
This impeccable well maintained home located in the cozy community of Nabnasset will leave you breathless. Look no further than this turn key expanded split entry home with easy access to Route 495 and RT-3. This beautiful house features a renovated eat-in kitchen leading to a spacious family room with beautiful cathedral ceiling, 3-4 bedrooms, 2 updated full bathrooms, partially finished basement with large laundry and cabinetry. For overall comfort and savings, this house offers Honeywell Smart thermostats, a new 24K BTU split AC, whole-house fan, new 95% efficiency heating and (tankless) hot water systems, and new wall insulation (installed by MassSave). Aside of being located in one of the most sought after school systems in the area, the house sits on a level lot with private generous back yard, recently built shed, and it is close to many great amenities Westford has to offer. At this condition and price, it won't last!
Location
State MA
County Middlesex
Zoning res
Direction Depot street to Plain road
Rooms
Family Room Cathedral Ceiling(s), Ceiling Fan(s), Flooring - Laminate, Window(s) - Picture, Balcony / Deck, Cable Hookup, Exterior Access
Basement Full, Partially Finished, Interior Entry, Garage Access
Primary Bedroom Level First
Dining Room Flooring - Laminate
Kitchen Flooring - Vinyl, Countertops - Stone/Granite/Solid, Countertops - Upgraded, Breakfast Bar / Nook, Cabinets - Upgraded, Recessed Lighting, Stainless Steel Appliances
Interior
Interior Features Bonus Room
Heating Baseboard, Natural Gas, Ductless
Cooling Ductless, Whole House Fan
Flooring Vinyl, Laminate, Marble, Hardwood, Flooring - Vinyl
Fireplaces Number 2
Fireplaces Type Living Room
Appliance Range, Dishwasher, Disposal, Microwave, Refrigerator, Washer, Dryer, Gas Water Heater, Tank Water Heaterless, Plumbed For Ice Maker, Utility Connections for Electric Range, Utility Connections for Electric Dryer
Laundry Flooring - Vinyl, Electric Dryer Hookup, Washer Hookup, Lighting - Overhead, In Basement
Exterior
Exterior Feature Storage
Garage Spaces 1.0
Community Features Shopping, Park, Walk/Jog Trails, Golf, Medical Facility, Bike Path, Conservation Area, Highway Access, House of Worship, Public School, Other
Utilities Available for Electric Range, for Electric Dryer, Washer Hookup, Icemaker Connection, Generator Connection
Roof Type Shingle
Total Parking Spaces 5
Garage Yes
Building
Lot Description Cleared, Level
Foundation Concrete Perimeter
Sewer Private Sewer
Water Public
Schools
Elementary Schools Nab/Abbot
Middle Schools Stone Brook
High Schools Westford Academ
Others
Senior Community false
Acceptable Financing Contract
Listing Terms Contract
Read Less
Bought with Aziz Aghayev • Coldwell Banker Residential Brokerage - Lynnfield



