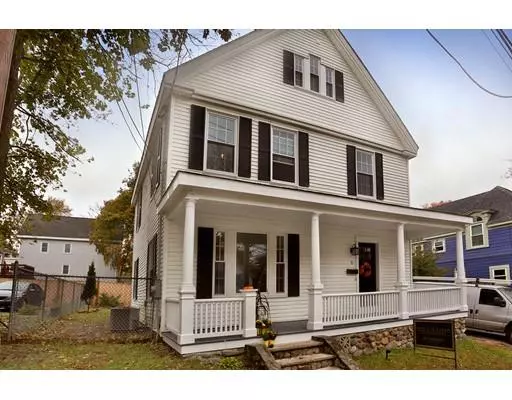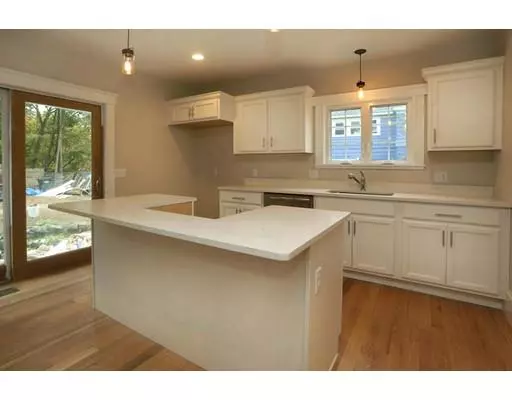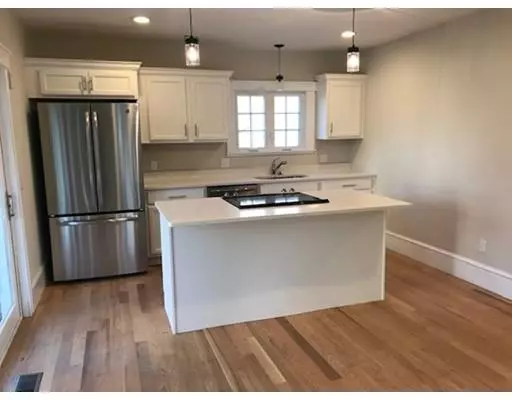For more information regarding the value of a property, please contact us for a free consultation.
2 Cedar St Amesbury, MA 01913
Want to know what your home might be worth? Contact us for a FREE valuation!

Our team is ready to help you sell your home for the highest possible price ASAP
Key Details
Sold Price $420,000
Property Type Single Family Home
Sub Type Single Family Residence
Listing Status Sold
Purchase Type For Sale
Square Footage 2,143 sqft
Price per Sqft $195
MLS Listing ID 72464426
Sold Date 04/05/19
Style Colonial
Bedrooms 4
Full Baths 2
Half Baths 1
HOA Y/N false
Year Built 1860
Annual Tax Amount $4,559
Tax Year 2018
Lot Size 5,227 Sqft
Acres 0.12
Property Description
Classic Charm Meets Modern Style in this 4 bed 2 1/2 bath Home Renovation. The white kitchen features quartz counters, stainless appliances, and a breakfast Island. The spacious Dining & Living rooms showcase tin ceilings and original wood trim with beautiful new hardwood flooring. A large foyer leads to an original staircase taking you to 3 sun-filled bedrooms with refinished wide pine floors and a full modern bath. The new third level Master Suite features a beautiful bath with tiled walk-in shower, double vanity, and walk-in closet. A perfect blend of eras with new electrical, plumbing, windows, kitchen and baths make this a must see home. “Walk Score” of 84 means your just minutes from Amesbury's Vibrant Downtown with wonderful restaurants & shops, library and walking trails. Quick and easy access to commuting routes both North and South. Call for Private Showings
Location
State MA
County Essex
Zoning CB
Direction Market St to Cedar
Rooms
Basement Full, Interior Entry
Primary Bedroom Level Third
Dining Room Flooring - Hardwood
Kitchen Flooring - Hardwood, Countertops - Stone/Granite/Solid, Kitchen Island, Stainless Steel Appliances
Interior
Interior Features Home Office
Heating Forced Air, Oil
Cooling Central Air
Flooring Tile, Carpet, Hardwood, Pine, Flooring - Wood
Fireplaces Number 1
Fireplaces Type Living Room
Appliance Range, Dishwasher, Disposal, Refrigerator, Electric Water Heater, Utility Connections for Electric Oven, Utility Connections for Electric Dryer
Laundry First Floor, Washer Hookup
Exterior
Community Features Public Transportation, Shopping, Walk/Jog Trails
Utilities Available for Electric Oven, for Electric Dryer, Washer Hookup
Roof Type Shingle
Total Parking Spaces 2
Garage No
Building
Lot Description Level
Foundation Stone
Sewer Public Sewer
Water Public
Schools
Elementary Schools Amesbury
Middle Schools Amesbury
High Schools Amesbury
Others
Acceptable Financing Contract
Listing Terms Contract
Read Less
Bought with Michael Malkin • Redfin Corp.



