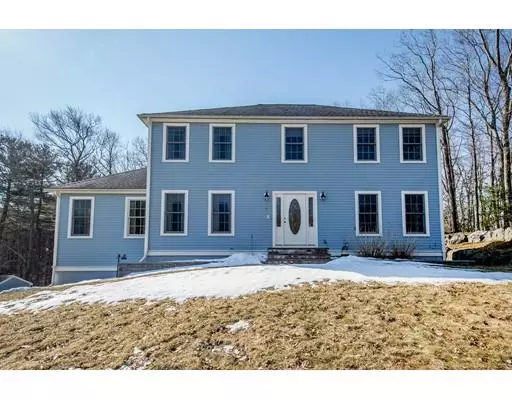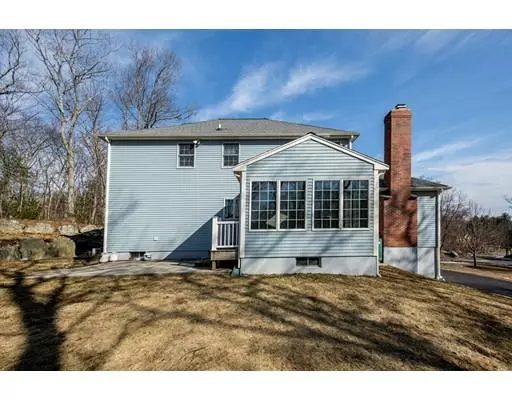For more information regarding the value of a property, please contact us for a free consultation.
4 Chestnut St Ipswich, MA 01938
Want to know what your home might be worth? Contact us for a FREE valuation!

Our team is ready to help you sell your home for the highest possible price ASAP
Key Details
Sold Price $609,000
Property Type Single Family Home
Sub Type Single Family Residence
Listing Status Sold
Purchase Type For Sale
Square Footage 3,176 sqft
Price per Sqft $191
MLS Listing ID 72464715
Sold Date 05/17/19
Style Colonial
Bedrooms 4
Full Baths 3
Half Baths 1
HOA Y/N false
Year Built 1999
Annual Tax Amount $8,361
Tax Year 2019
Lot Size 1.180 Acres
Acres 1.18
Property Description
Attractively sited on a knoll at the end of a cul-de-sac is this sunny and bright 4 bedroom, 3 1/2 Bath Colonial. Kitchen is open to a wonderful SunRoom with deck access, overlooking the back garden. Family Room off the Kitchen with gas Fireplace. 4 Bedrooms on the second floor. Master with spacious walk-in closet and Master Bath. Partially finished lower level includes a Den, Office plus 3/4 Bath - walk-out to Garage. Whole house Generator powered by propane. Central A/C, Irrigation System, Hurricane-Proof Shed and Stone walls complete this lovely property.
Location
State MA
County Essex
Area Linebrook
Zoning RRA
Direction Linebrook to Randall to Howard to Chestnut
Rooms
Family Room Cathedral Ceiling(s), Flooring - Wall to Wall Carpet
Basement Full, Partially Finished, Interior Entry, Garage Access, Radon Remediation System, Concrete
Primary Bedroom Level Second
Dining Room Flooring - Hardwood
Kitchen Dining Area, Recessed Lighting
Interior
Interior Features Sun Room, Den, Office, 3/4 Bath
Heating Baseboard, Oil, Propane
Cooling Central Air
Flooring Wood, Tile, Carpet, Flooring - Hardwood
Fireplaces Number 1
Fireplaces Type Family Room
Appliance Range, Oven, Dishwasher, Microwave, Refrigerator, Oil Water Heater, Utility Connections for Electric Range, Utility Connections for Electric Oven
Laundry First Floor
Exterior
Exterior Feature Rain Gutters, Sprinkler System
Garage Spaces 2.0
Community Features Shopping, Stable(s), Golf, Conservation Area, Highway Access, House of Worship, Private School, Public School, T-Station
Utilities Available for Electric Range, for Electric Oven, Generator Connection
Waterfront Description Beach Front, Ocean, Beach Ownership(Public)
Roof Type Shingle
Total Parking Spaces 6
Garage Yes
Building
Lot Description Wooded, Sloped
Foundation Concrete Perimeter
Sewer Private Sewer
Water Public
Schools
Elementary Schools Doyon
Middle Schools Ipswich Middle
High Schools Ipswich High
Read Less
Bought with Julia Virden • J. Barrett & Company



