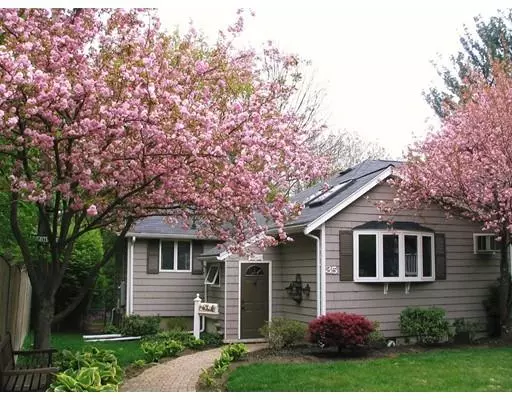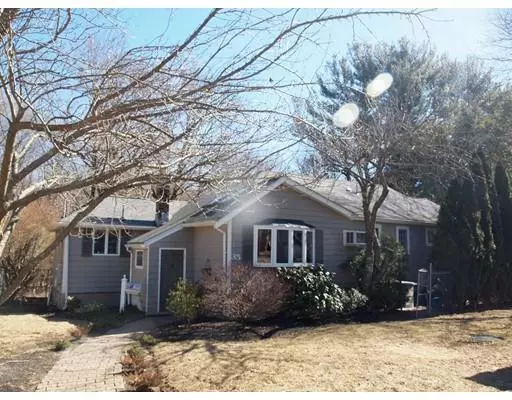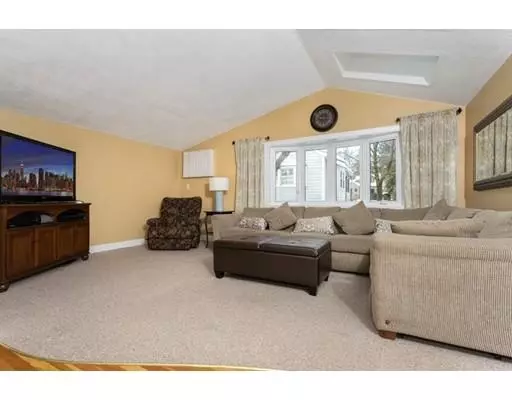For more information regarding the value of a property, please contact us for a free consultation.
35 Lincoln Ave Lynnfield, MA 01940
Want to know what your home might be worth? Contact us for a FREE valuation!

Our team is ready to help you sell your home for the highest possible price ASAP
Key Details
Sold Price $545,000
Property Type Single Family Home
Sub Type Single Family Residence
Listing Status Sold
Purchase Type For Sale
Square Footage 1,942 sqft
Price per Sqft $280
MLS Listing ID 72464733
Sold Date 06/28/19
Style Ranch
Bedrooms 3
Full Baths 2
Year Built 1930
Annual Tax Amount $5,784
Tax Year 2019
Lot Size 10,018 Sqft
Acres 0.23
Property Description
You will be pleasantly surprised at the size of this home once you walk through the front door! Much of this home's perks are a hidden gem! This bright and sunny multi-level ranch has 7 spacious rooms featuring skylights, cathedral ceiling and open floor plan making it perfect for entertaining! The master suite also enjoys a cathedral ceiling with a palladium window over french doors and walk-out balcony which overlooks the beautiful yard. Two additional large bedrooms with plenty of room for bigger furniture. This home has an abundance of storage: wide open basement, attic, beneath stairs, bedroom closets, and oversized shed. Basement has full windows and walk- out sliders to enjoy the stone patio and fire pit in the largely private yard! Replacement windows through- out, 200 amp service, gas heat with super store, and room to expand in the unfinished part of the basement and still have plenty of storage! Walking distance to Town Center, Summer St School, Tower Day Care, and Library.
Location
State MA
County Essex
Zoning RA
Direction Forest Hill Ave to Lincoln Ave or Arlington St to Lincoln Ave
Rooms
Family Room Flooring - Stone/Ceramic Tile, Flooring - Wall to Wall Carpet, Exterior Access, Recessed Lighting, Slider, Storage
Basement Full, Crawl Space, Partially Finished, Walk-Out Access, Interior Entry, Sump Pump, Concrete
Primary Bedroom Level First
Dining Room Cathedral Ceiling(s), Ceiling Fan(s), Flooring - Hardwood, Open Floorplan
Kitchen Skylight, Flooring - Hardwood, Breakfast Bar / Nook, Deck - Exterior, Dryer Hookup - Gas, Exterior Access, Open Floorplan, Washer Hookup
Interior
Heating Baseboard, Hot Water, Natural Gas
Cooling Wall Unit(s)
Flooring Tile, Carpet, Hardwood
Appliance Range, Dishwasher, Refrigerator, Gas Water Heater, Tank Water Heater, Utility Connections for Gas Range, Utility Connections for Gas Oven, Utility Connections for Gas Dryer
Laundry Pantry, Main Level, Gas Dryer Hookup, Exterior Access, Washer Hookup, First Floor
Exterior
Exterior Feature Balcony
Fence Fenced/Enclosed
Community Features Shopping, Park, Golf, Medical Facility, Conservation Area, Highway Access, House of Worship, Private School, Public School
Utilities Available for Gas Range, for Gas Oven, for Gas Dryer, Washer Hookup
Roof Type Shingle
Total Parking Spaces 4
Garage No
Building
Lot Description Wooded
Foundation Concrete Perimeter, Block, Irregular
Sewer Private Sewer
Water Public
Architectural Style Ranch
Schools
Elementary Schools Summer Street
Middle Schools Lms
High Schools Lhs
Others
Acceptable Financing Contract
Listing Terms Contract
Read Less
Bought with Lisa Howitt • Century 21 Sexton & Donohue



