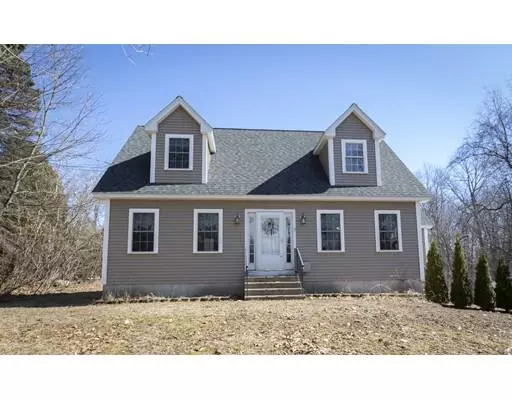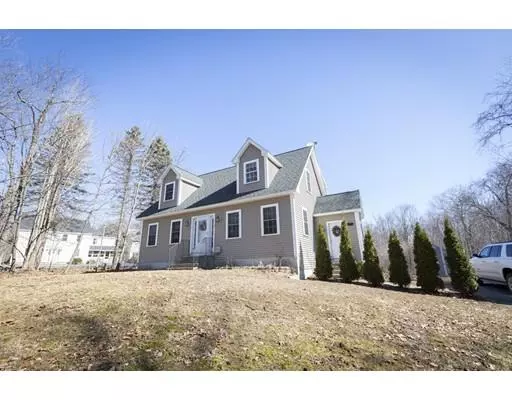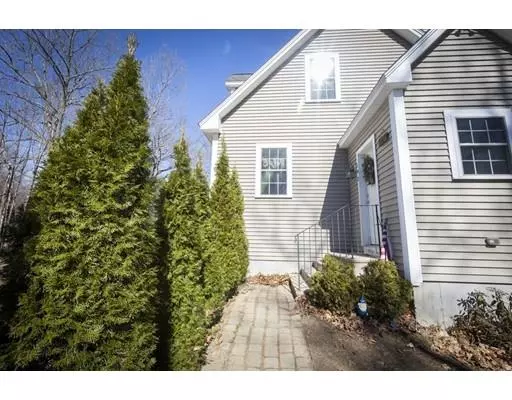For more information regarding the value of a property, please contact us for a free consultation.
192 Damon Rd Ashby, MA 01431
Want to know what your home might be worth? Contact us for a FREE valuation!

Our team is ready to help you sell your home for the highest possible price ASAP
Key Details
Sold Price $297,000
Property Type Single Family Home
Sub Type Single Family Residence
Listing Status Sold
Purchase Type For Sale
Square Footage 1,702 sqft
Price per Sqft $174
MLS Listing ID 72466604
Sold Date 07/15/19
Style Cape
Bedrooms 3
Full Baths 2
HOA Y/N false
Year Built 2008
Annual Tax Amount $4,546
Tax Year 2018
Lot Size 0.920 Acres
Acres 0.92
Property Description
Location, Location, Location! Lovely 3 bdrm cape w/ full shed dormer and convenient mudroom. An elegant home with 2 full baths w/1st floor laundry, bright spacious rooms and plenty of closet space. The kitchen boasts beautiful maple beaded cabinets with stunning countertops. The tasteful kitchen/dining area is nicely accented with gleaming hardwood floors. Room for future attached garage. Country setting close to State Forest and good commuter location too! Enjoy entertaining with friends and family in this completely finished basement with separate storage areas. Title V being in progress by seller Private showings to begin after open house March 24th 12-3pm
Location
State MA
County Middlesex
Zoning R
Direction First left off Route 31 N after split from119
Rooms
Basement Full, Finished, Bulkhead
Primary Bedroom Level Second
Dining Room Flooring - Hardwood
Kitchen Flooring - Hardwood, Breakfast Bar / Nook, Stainless Steel Appliances
Interior
Interior Features Closet - Double, Closet, Walk-in Storage, Mud Room, Bonus Room
Heating Baseboard, Oil
Cooling Window Unit(s)
Flooring Wood, Carpet, Laminate, Hardwood, Flooring - Hardwood, Flooring - Vinyl
Appliance ENERGY STAR Qualified Refrigerator, ENERGY STAR Qualified Dryer, ENERGY STAR Qualified Dishwasher, ENERGY STAR Qualified Washer, Oven - ENERGY STAR, Oil Water Heater, Utility Connections for Electric Range, Utility Connections for Electric Oven
Exterior
Exterior Feature Storage
Community Features Park, Walk/Jog Trails, Conservation Area, Public School
Utilities Available for Electric Range, for Electric Oven
Waterfront Description Beach Front, Lake/Pond, 1/2 to 1 Mile To Beach, Beach Ownership(Public)
Roof Type Shingle
Total Parking Spaces 6
Garage No
Building
Foundation Concrete Perimeter
Sewer Private Sewer
Water Private
Architectural Style Cape
Schools
Elementary Schools Ashby Eleme
Middle Schools Hawthorne Brook
High Schools North Middlesex
Others
Senior Community false
Read Less
Bought with Mary Condon • Foster-Healey Real Estate



