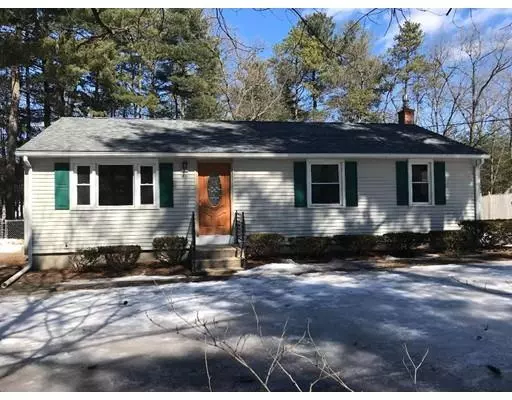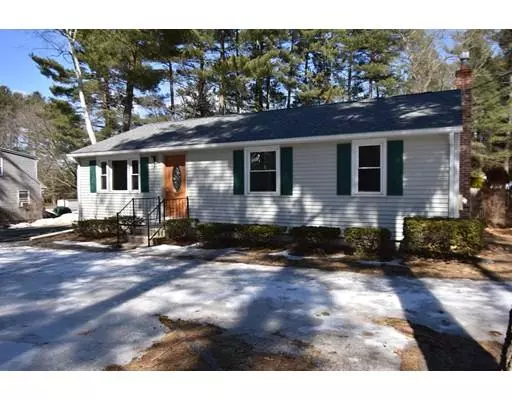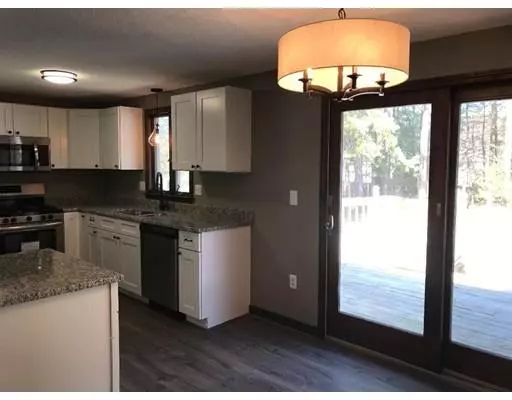For more information regarding the value of a property, please contact us for a free consultation.
411 Southampton Rd Holyoke, MA 01040
Want to know what your home might be worth? Contact us for a FREE valuation!

Our team is ready to help you sell your home for the highest possible price ASAP
Key Details
Sold Price $225,000
Property Type Single Family Home
Sub Type Single Family Residence
Listing Status Sold
Purchase Type For Sale
Square Footage 1,702 sqft
Price per Sqft $132
MLS Listing ID 72467165
Sold Date 05/17/19
Style Ranch
Bedrooms 3
Full Baths 1
HOA Y/N false
Year Built 1982
Annual Tax Amount $3,487
Tax Year 2018
Lot Size 0.460 Acres
Acres 0.46
Property Description
Have you been looking for a newly updated home to move right into? Here it is! This traditional ranch home offers all of the niceties of first floor living with the bonus of a newly finished basement for added square footage.Tastefully renovated eat in kitchen features brand new cabinets, granite counter tops,new stainless range,dishwasher and microwave. The living room, kitchen, hallway and bathroom all have brand new durable Pergo flooring. Two of the three bedrooms have new wall to wall carpeting. Third bedroom is currently being used as a dining room. This home's finished basement is sure to impress with wall to wall neutral carpet and fresh paint to lighten the space for a variety of uses whether a media room or a man cave. The spacious basement also features an attractive enameled gas fired stove for added comfort. Basement bulkhead access leads to large, open, sunny yard with shed and a tree line in the back for added privacy. The roof has also been replaced APO 2019
Location
State MA
County Hampden
Zoning RA
Direction 141 to Southampton Rd, East St to Southampton Rd, County Rd to Southampton Rd.
Rooms
Basement Full, Finished
Primary Bedroom Level First
Kitchen Closet, Flooring - Laminate, Pantry, Countertops - Stone/Granite/Solid, Cabinets - Upgraded, Deck - Exterior, Exterior Access, Remodeled, Slider, Stainless Steel Appliances, Gas Stove, Lighting - Pendant, Lighting - Overhead
Interior
Heating Electric Baseboard, Natural Gas
Cooling None
Flooring Carpet, Laminate
Appliance Range, Dishwasher, Disposal, Microwave, Gas Water Heater, Utility Connections for Gas Range, Utility Connections for Gas Oven, Utility Connections for Electric Dryer
Laundry Electric Dryer Hookup, Washer Hookup, In Basement
Exterior
Exterior Feature Rain Gutters, Storage
Fence Fenced/Enclosed, Fenced
Pool Above Ground
Utilities Available for Gas Range, for Gas Oven, for Electric Dryer, Washer Hookup
Roof Type Shingle
Total Parking Spaces 2
Garage No
Private Pool true
Building
Lot Description Wooded, Easements
Foundation Concrete Perimeter
Sewer Private Sewer
Water Public
Others
Senior Community false
Read Less
Bought with Melissa Ciolek • Coldwell Banker Upton-Massamont REALTORS®



