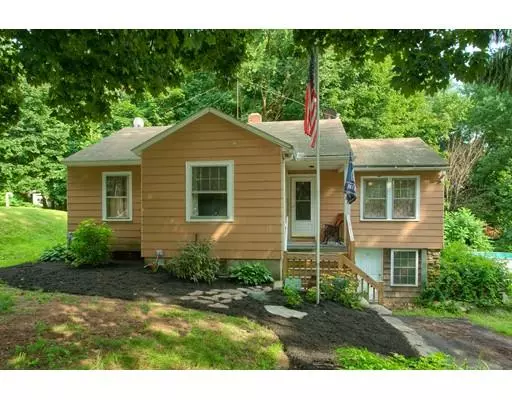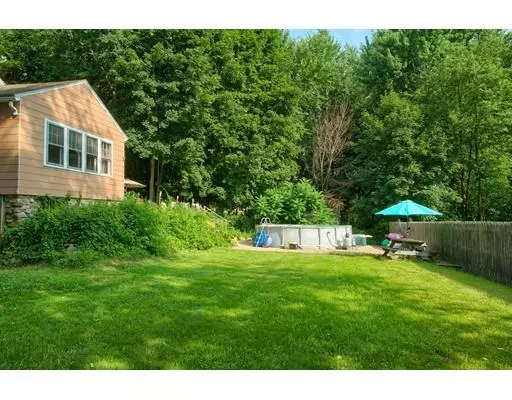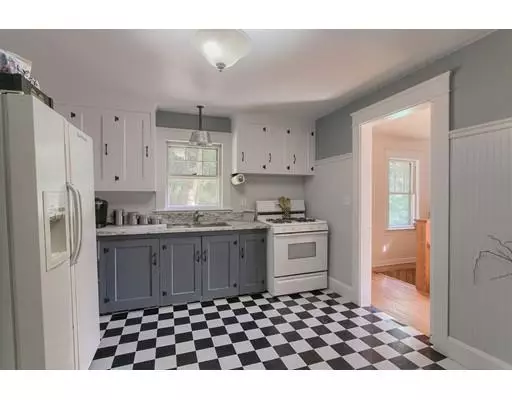For more information regarding the value of a property, please contact us for a free consultation.
18 Pleasantview Ave Lunenburg, MA 01462
Want to know what your home might be worth? Contact us for a FREE valuation!

Our team is ready to help you sell your home for the highest possible price ASAP
Key Details
Sold Price $240,000
Property Type Single Family Home
Sub Type Single Family Residence
Listing Status Sold
Purchase Type For Sale
Square Footage 911 sqft
Price per Sqft $263
MLS Listing ID 72467211
Sold Date 06/27/19
Style Ranch
Bedrooms 2
Full Baths 1
HOA Y/N false
Year Built 1940
Annual Tax Amount $3,085
Tax Year 2018
Lot Size 0.340 Acres
Acres 0.34
Property Description
FANTASTIC FOR FIRSTS! Recently updated, this charming 2 bedroom, 1 bath Lunenburg ranch is the perfect starter or downsizing home! Located on a dead end road on .34 acres, this home offers a lot to love! Outside, unwind & relax on the patio with firepit, cool off in the above-ground pool, or simply enjoy the lawn & landscaping. Inside, you'll love the newly updated eat-in kitchen w/brand new granite countertops, new flooring & refinished cabinets! Nearby is the sun-filled living room, with 2 bedrooms & a full bath just down the hall. Spacious sunroom (currently being used as a master BR) also offers additional options for use as a playroom, home office - whatever you need! Plus - Central air conditioning to keep you cool! Large basement w/closet & oversized attic for storage. Perfect commuter location within minutes of area amenities such as shopping, restaurants & more! Great opportunity for first time buyers or those looking to downsize to one level living. One not to miss!
Location
State MA
County Worcester
Zoning RA
Direction Summer Street to Graham Street to Pleasantview Ave
Rooms
Basement Full, Walk-Out Access, Concrete, Unfinished
Primary Bedroom Level First
Kitchen Flooring - Vinyl, Countertops - Stone/Granite/Solid
Interior
Interior Features Ceiling Fan(s), Sun Room
Heating Forced Air, Oil
Cooling Central Air, None
Flooring Tile, Vinyl, Hardwood, Flooring - Hardwood
Appliance Range, Refrigerator, Gas Water Heater, Tank Water Heater, Utility Connections for Gas Range, Utility Connections for Electric Dryer
Laundry In Basement, Washer Hookup
Exterior
Exterior Feature Rain Gutters
Pool Above Ground
Community Features Public Transportation, Shopping, Walk/Jog Trails, House of Worship, Public School
Utilities Available for Gas Range, for Electric Dryer, Washer Hookup
Waterfront Description Beach Front, Lake/Pond, 1 to 2 Mile To Beach
Roof Type Shingle
Total Parking Spaces 2
Garage No
Private Pool true
Building
Lot Description Gentle Sloping, Level
Foundation Concrete Perimeter, Block, Stone
Sewer Private Sewer
Water Public
Others
Senior Community false
Read Less
Bought with Donna Molet • Keller Williams Realty North Central



