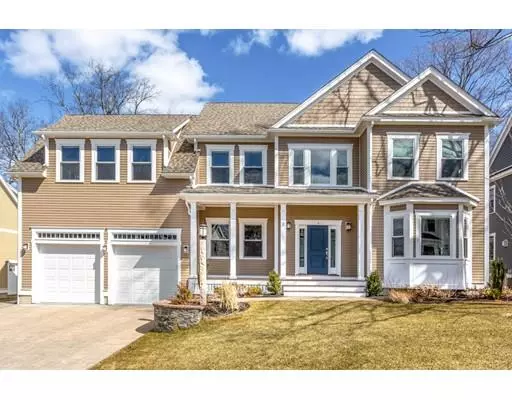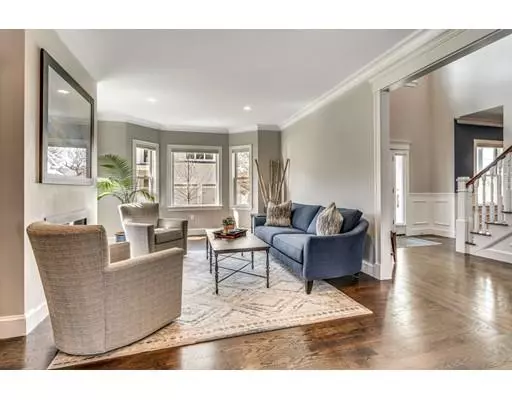For more information regarding the value of a property, please contact us for a free consultation.
4 Jill Kathleen Milton, MA 02186
Want to know what your home might be worth? Contact us for a FREE valuation!

Our team is ready to help you sell your home for the highest possible price ASAP
Key Details
Sold Price $1,350,000
Property Type Single Family Home
Sub Type Single Family Residence
Listing Status Sold
Purchase Type For Sale
Square Footage 3,344 sqft
Price per Sqft $403
MLS Listing ID 72467246
Sold Date 04/30/19
Style Colonial
Bedrooms 4
Full Baths 2
Half Baths 1
HOA Y/N true
Year Built 2017
Annual Tax Amount $14,610
Tax Year 2019
Lot Size 7,840 Sqft
Acres 0.18
Property Description
4 Jill Kathleen Lane - Spectacular Milton home built in 2017 and designed for today's living! Customized with an extensive list of quality upgrades, this sun-splashed home is ideal for formal or casual living/entertaining with its open floor design. The stunning chef's kitchen features Viking appliances including a 6-burner gas range plus an additional wall oven, a large center island, granite counter tops, a pantry and separate wet bar with wine cooler. The master suite offers twin walk-in closets, a great master bath, room for a seating area and is capped off with a spacious cathedral ceiling. There is also a second-floor laundry room. The professionally landscaped grounds boast paver driveway, walkways and patio. The entertaining easily moves outdoors to a patio with a built-in fire pit, built in gas grill and a smoker. Outdoor enclosed shower is a bonus. Easy access to Boston, major highways, train, medical centers, universities and all Milton offers. Ready-to-move-in and enjoy!
Location
State MA
County Norfolk
Zoning RC
Direction Pleasant Street to Jill Kathleen Lane
Rooms
Family Room Flooring - Wood, Open Floorplan, Recessed Lighting, Crown Molding
Basement Full, Interior Entry, Sump Pump, Concrete, Unfinished
Primary Bedroom Level Second
Dining Room Flooring - Wood, Open Floorplan, Recessed Lighting, Wainscoting, Crown Molding
Kitchen Flooring - Wood, Pantry, Countertops - Stone/Granite/Solid, Countertops - Upgraded, Kitchen Island, Wet Bar, Cabinets - Upgraded, Open Floorplan, Recessed Lighting, Stainless Steel Appliances, Wine Chiller, Gas Stove, Crown Molding
Interior
Interior Features Closet, Crown Molding, Wainscoting, Mud Room, Foyer, Wired for Sound
Heating Forced Air, Radiant, Natural Gas
Cooling Central Air
Flooring Flooring - Wood
Fireplaces Number 1
Fireplaces Type Living Room
Appliance Tank Water Heaterless
Laundry Flooring - Stone/Ceramic Tile, Lighting - Overhead, Second Floor
Exterior
Exterior Feature Professional Landscaping, Sprinkler System, Outdoor Shower, Stone Wall, Other
Garage Spaces 2.0
Fence Fenced
Community Features Public Transportation, Shopping, Park, Walk/Jog Trails, Stable(s), Golf, Medical Facility, Bike Path, Conservation Area, Highway Access, House of Worship, Private School, Public School, T-Station, University
Roof Type Shingle, Other
Total Parking Spaces 4
Garage Yes
Building
Lot Description Other
Foundation Concrete Perimeter
Sewer Public Sewer
Water Public
Read Less
Bought with Matthew Freeman • Coldwell Banker Residential Brokerage - Milton - Adams St.



