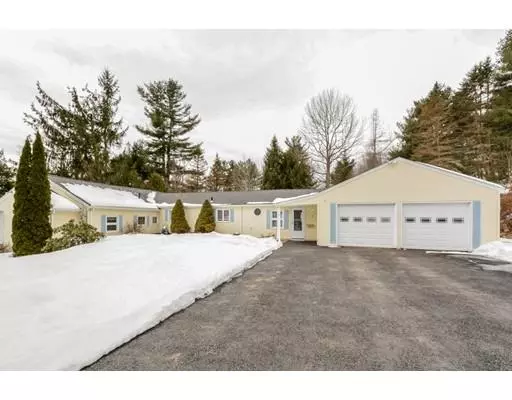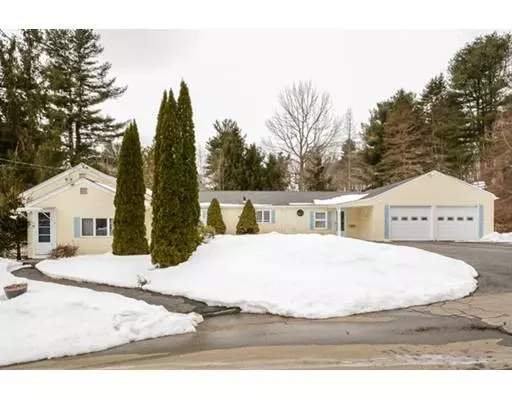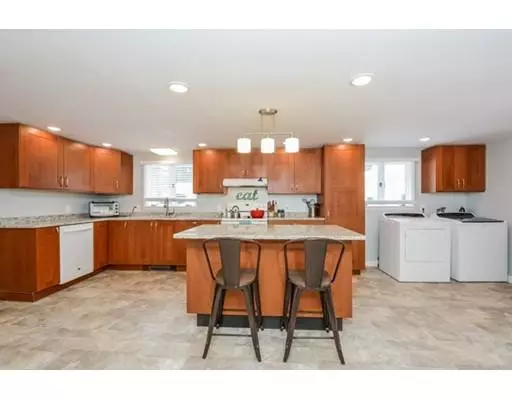For more information regarding the value of a property, please contact us for a free consultation.
9 Harding St Leicester, MA 01611
Want to know what your home might be worth? Contact us for a FREE valuation!

Our team is ready to help you sell your home for the highest possible price ASAP
Key Details
Sold Price $304,000
Property Type Single Family Home
Sub Type Single Family Residence
Listing Status Sold
Purchase Type For Sale
Square Footage 1,737 sqft
Price per Sqft $175
MLS Listing ID 72467350
Sold Date 05/09/19
Style Ranch
Bedrooms 3
Full Baths 2
HOA Y/N false
Year Built 1950
Annual Tax Amount $3,073
Tax Year 2019
Lot Size 0.410 Acres
Acres 0.41
Property Description
**MULTIPE OFFERS! HIGHEST AND BEST DUE MONDAY 3/25 at 5:00pm** Welcome home to this sprawling ranch! With over 1700 sq-ft of living space this 3 bedroom 2 bathroom Ranch has it all including the perfect in-law/teen suite set up! Updated throughout, there is nothing left for you to do but move in. Huge updated kitchen has granite countertops, plenty of storage and and a large island that is perfect for entertaining. Enjoy Sunday breakfast at the cozy nook. Also featured in the main house is a cozy family room with hardwood flooring, open living room and 2 spacious bedrooms. The in-law has a full kitchen, bath, living room and bedroom all on the first floor with its own private entrance. The recently paved driveway leads to the oversized 2 car garage is a handyman's paradise with enough room for your toys and tools. Enjoy the privacy of the back yard this Spring. See it for the first time this Saturday! No showings until Open House Saturday 3/23/19 12-2PM.
Location
State MA
County Worcester
Zoning SA
Direction Main St. (RT 9) to Cross St. to Willow Hill to Harding St.
Rooms
Family Room Flooring - Hardwood
Basement Interior Entry, Concrete, Unfinished
Primary Bedroom Level First
Kitchen Flooring - Laminate, Dining Area, Countertops - Stone/Granite/Solid, Kitchen Island, Breakfast Bar / Nook, Recessed Lighting, Washer Hookup
Interior
Interior Features Bathroom - Full, Country Kitchen, Closet, In-Law Floorplan, Mud Room
Heating Baseboard, Oil
Cooling None
Flooring Carpet, Flooring - Wall to Wall Carpet, Flooring - Laminate
Appliance Range, Dishwasher, Refrigerator, Oil Water Heater, Tank Water Heaterless, Plumbed For Ice Maker, Utility Connections for Electric Range, Utility Connections for Electric Oven, Utility Connections for Electric Dryer
Laundry First Floor, Washer Hookup
Exterior
Exterior Feature Rain Gutters
Garage Spaces 2.0
Community Features Public Transportation, Shopping, Golf, Medical Facility, House of Worship, Public School
Utilities Available for Electric Range, for Electric Oven, for Electric Dryer, Washer Hookup, Icemaker Connection
Roof Type Shingle
Total Parking Spaces 6
Garage Yes
Building
Foundation Concrete Perimeter
Sewer Public Sewer
Water Public
Read Less
Bought with Sarah Mahoney • Michael Toomey & Associates, Inc.
GET MORE INFORMATION




