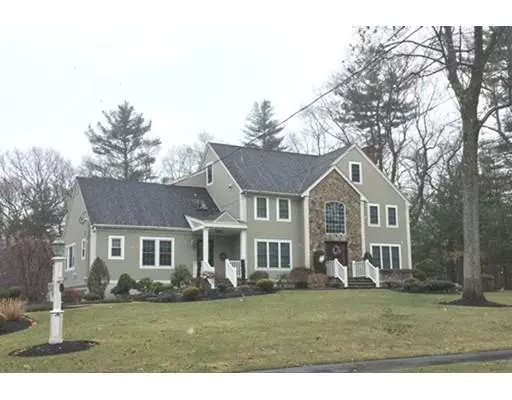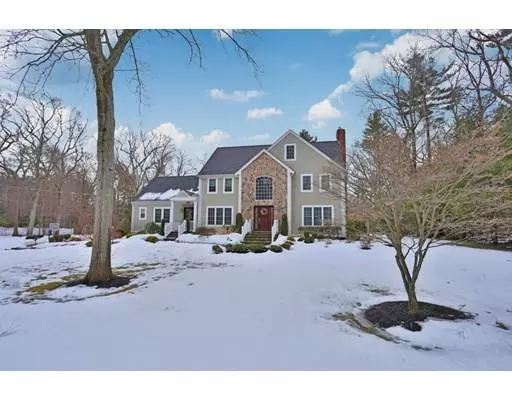For more information regarding the value of a property, please contact us for a free consultation.
43 Grey Lane Lynnfield, MA 01940
Want to know what your home might be worth? Contact us for a FREE valuation!

Our team is ready to help you sell your home for the highest possible price ASAP
Key Details
Sold Price $1,452,275
Property Type Single Family Home
Sub Type Single Family Residence
Listing Status Sold
Purchase Type For Sale
Square Footage 5,000 sqft
Price per Sqft $290
MLS Listing ID 72467432
Sold Date 07/02/19
Style Colonial
Bedrooms 4
Full Baths 4
Half Baths 1
Year Built 1969
Annual Tax Amount $14,782
Tax Year 2019
Lot Size 0.960 Acres
Acres 0.96
Property Description
Lynnfield"s Finest best describes this elegant and luxurious home of exceptional quality and detail.This gorgeous 10 room Colonial is located in prestigious King James Grant on acre flat lot. Exquisite 2 story foyer leads to formal dining or office all with hardwood floors with mahogany in lay. The designer kitchen has it all with 10 foot island, separate eating area, double ovens, five burner gas cook top with pot filler, subzero & ,granite counters. Family room with gas fireplace,custom hand carved woodworking built ins, master suite with walk in closet and bath with tiled steam shower, jacuzzi tub,& warming draw for towels. The home also features first floor playroom & fantastic mud room. Lower level with fireplace family room, full bath, kitchenette area, cedar closet,& great storage space. Beautifully landscaped acre lot, paver walkways,2 composite decks, sprinklers,& 3 car garage. This unique & special property was renovated with meticulous attention to detail,material & design
Location
State MA
County Essex
Zoning RB
Direction Essex to Yorkshire to Grey
Rooms
Family Room Ceiling Fan(s), Flooring - Hardwood, Balcony / Deck, Exterior Access, Recessed Lighting, Slider
Basement Full, Finished, Walk-Out Access, Interior Entry, Garage Access, Concrete
Primary Bedroom Level Second
Dining Room Flooring - Hardwood, Window(s) - Picture, Exterior Access, Recessed Lighting, Wainscoting
Kitchen Flooring - Stone/Ceramic Tile, Dining Area, Pantry, Countertops - Stone/Granite/Solid, Kitchen Island, Breakfast Bar / Nook, Cabinets - Upgraded, Recessed Lighting, Stainless Steel Appliances, Pot Filler Faucet, Gas Stove, Lighting - Pendant
Interior
Interior Features Chair Rail, Recessed Lighting, Ceiling Fan(s), Closet/Cabinets - Custom Built, Bathroom - Half, Closet, Wainscoting, Ceiling - Cathedral, Bathroom - Full, Bathroom - With Shower Stall, Closet - Linen, Countertops - Stone/Granite/Solid, Office, Play Room, Bathroom, Mud Room, Foyer, Central Vacuum, Sauna/Steam/Hot Tub
Heating Forced Air, Natural Gas
Cooling Central Air
Flooring Wood, Tile, Flooring - Hardwood, Flooring - Stone/Ceramic Tile
Fireplaces Number 3
Fireplaces Type Dining Room, Family Room
Appliance Oven, Dishwasher, Countertop Range, Refrigerator, Range Hood, Other, Gas Water Heater, Water Heater(Separate Booster), Utility Connections for Gas Range
Laundry Flooring - Stone/Ceramic Tile, Second Floor
Exterior
Exterior Feature Professional Landscaping, Sprinkler System, Decorative Lighting
Garage Spaces 3.0
Utilities Available for Gas Range
Roof Type Shingle
Total Parking Spaces 8
Garage Yes
Building
Lot Description Level
Foundation Concrete Perimeter
Sewer Private Sewer
Water Public
Architectural Style Colonial
Schools
Elementary Schools Summer Street
Read Less
Bought with Lisa Tramontozzi • Action Realty Associates



