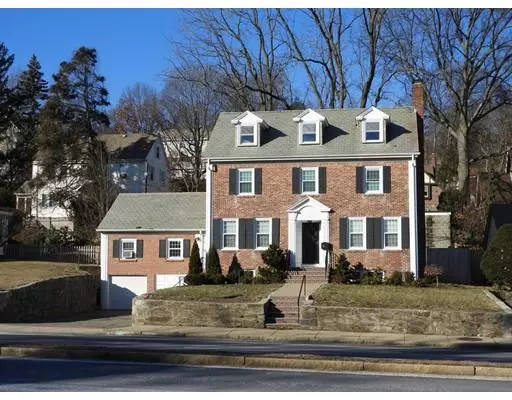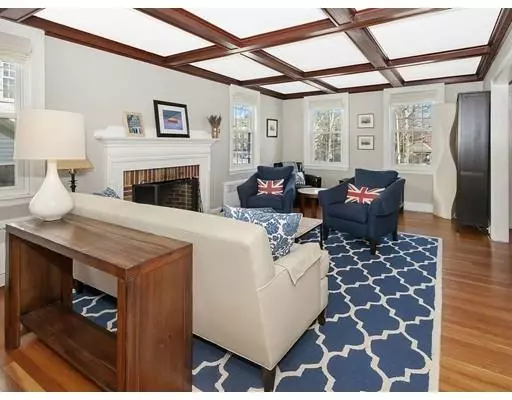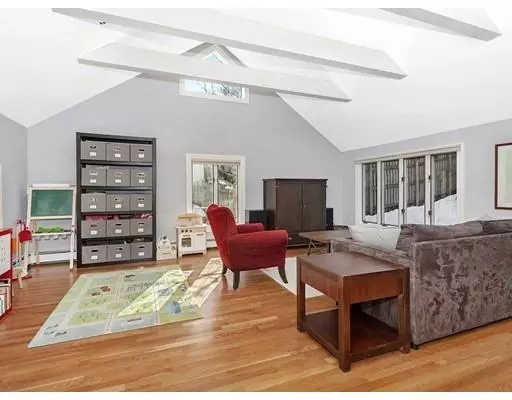For more information regarding the value of a property, please contact us for a free consultation.
955 Centre St Boston, MA 02130
Want to know what your home might be worth? Contact us for a FREE valuation!

Our team is ready to help you sell your home for the highest possible price ASAP
Key Details
Sold Price $1,015,000
Property Type Single Family Home
Sub Type Single Family Residence
Listing Status Sold
Purchase Type For Sale
Square Footage 3,211 sqft
Price per Sqft $316
Subdivision Jamaica Plain
MLS Listing ID 72467802
Sold Date 05/29/19
Style Colonial
Bedrooms 4
Full Baths 3
Half Baths 1
HOA Y/N false
Year Built 1939
Annual Tax Amount $7,229
Tax Year 2018
Lot Size 6,534 Sqft
Acres 0.15
Property Description
Welcome home to this inviting brick front colonial located in the Moss Hill area of Jamaica Plain, steps from the Arnold Arboretum and Jamaica Pond. Relax in the airy and bright open concept first floor including a family room with cathedral ceilings & a bar area which opens to a tastefully renovated chef’s kitchen. Enjoy the warm large living room with coffered ceilings & a wood burning fireplace that opens up to a deck and the grass filled backyard. The second floor features two bedrooms & a third master bedroom with en suite bath including a tiled shower with dual shower heads as well as a forced air hot tub. This over 2600 square foot home includes a fully finished attic and partially finished meticulous basement with direct garage access, laundry, full bathroom, bedroom, and wood burning fireplace. You won’t want to miss this expansive single family with an amazing location close to well maintained parks and schools, as well as the lively shops and restaurants of Centre St.
Location
State MA
County Suffolk
Area Jamaica Plain
Zoning Res
Direction Moss Hill: Arborway to Centre Street
Rooms
Family Room Coffered Ceiling(s), Flooring - Hardwood, Exterior Access
Basement Full, Finished, Walk-Out Access, Interior Entry, Garage Access
Dining Room Coffered Ceiling(s), Flooring - Hardwood, Wainscoting
Kitchen Closet, Flooring - Hardwood, Pantry, Countertops - Stone/Granite/Solid
Interior
Heating Baseboard, Hot Water
Cooling Window Unit(s)
Flooring Wood
Fireplaces Number 2
Fireplaces Type Living Room
Appliance Range, Dishwasher, Disposal, Microwave, Refrigerator, Washer, Dryer, ENERGY STAR Qualified Refrigerator, ENERGY STAR Qualified Dishwasher, Cooktop, Oil Water Heater, Tank Water Heater, Plumbed For Ice Maker, Utility Connections for Electric Range, Utility Connections for Electric Oven, Utility Connections for Electric Dryer
Exterior
Exterior Feature Balcony, Garden
Garage Spaces 1.0
Fence Fenced/Enclosed, Fenced
Community Features Public Transportation, Shopping, Park, Walk/Jog Trails, Medical Facility, Bike Path, T-Station
Utilities Available for Electric Range, for Electric Oven, for Electric Dryer, Icemaker Connection
Roof Type Slate
Total Parking Spaces 4
Garage Yes
Building
Foundation Concrete Perimeter
Sewer Public Sewer
Water Public
Schools
Elementary Schools Bps
Middle Schools Bps
High Schools Bps
Read Less
Bought with Neathery Brenzel • McCormack & Scanlan Real Estate
GET MORE INFORMATION




