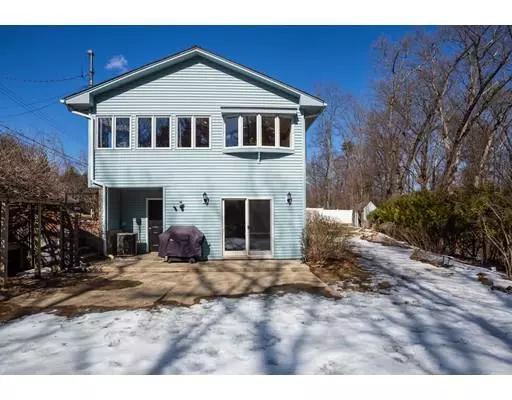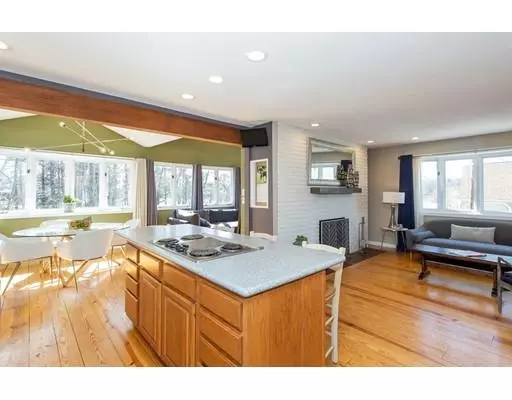For more information regarding the value of a property, please contact us for a free consultation.
37 Grove St Southwick, MA 01077
Want to know what your home might be worth? Contact us for a FREE valuation!

Our team is ready to help you sell your home for the highest possible price ASAP
Key Details
Sold Price $327,000
Property Type Single Family Home
Sub Type Single Family Residence
Listing Status Sold
Purchase Type For Sale
Square Footage 2,500 sqft
Price per Sqft $130
MLS Listing ID 72468000
Sold Date 05/17/19
Bedrooms 3
Full Baths 2
Year Built 1989
Annual Tax Amount $4,819
Tax Year 2019
Lot Size 0.400 Acres
Acres 0.4
Property Description
Expect to be impressed with this spacious 3 bedroom 2 full bath home with an inviting open floor plan. Featuring a formal living room with a lovely fireplace, hardwood floors & recessed lighting. Large kitchen with center island, range top & stainless steel appliances. Dining & family room both have cathedral ceilings & hardwood floors. Master bedroom with hardwood floors, a remodeled full bath, mudroom, office & laundry complete the first floor. Second floor features a stunning 28x24 great room addition with separate zone heating. The lower walk out basement is just an additional bonus to this amazing home. Relax by the stone fireplace open to game area.Plus two additional bedrooms & full bath. Beautifully landscaped home located at end of street w/patio, private wooded fenced in yard, central air plus so much more! Street accessway to lake!
Location
State MA
County Hampden
Zoning Res
Direction off Point Grove Road
Rooms
Family Room Cathedral Ceiling(s), Flooring - Hardwood
Basement Full, Finished, Walk-Out Access
Primary Bedroom Level First
Dining Room Cathedral Ceiling(s), Flooring - Hardwood, Window(s) - Bay/Bow/Box
Kitchen Flooring - Wood, Countertops - Stone/Granite/Solid, Kitchen Island
Interior
Interior Features Game Room, Mud Room
Heating Forced Air, Oil, Propane
Cooling Central Air
Flooring Wood, Tile, Flooring - Hardwood
Fireplaces Number 2
Fireplaces Type Living Room
Appliance Oven, Countertop Range, Refrigerator, Utility Connections for Electric Range, Utility Connections for Electric Oven
Laundry Flooring - Stone/Ceramic Tile, First Floor
Exterior
Garage Spaces 2.0
Utilities Available for Electric Range, for Electric Oven
Waterfront Description Beach Front, Beach Access, Lake/Pond, 0 to 1/10 Mile To Beach
Roof Type Shingle
Total Parking Spaces 2
Garage Yes
Building
Lot Description Wooded
Foundation Concrete Perimeter
Sewer Public Sewer
Water Public
Read Less
Bought with Teamwork Realty Group • Teamwork Realty Group, LLC



