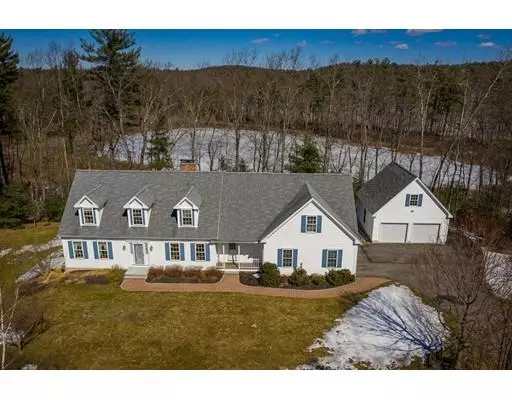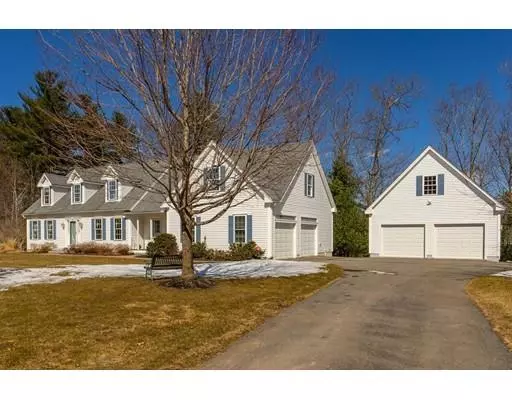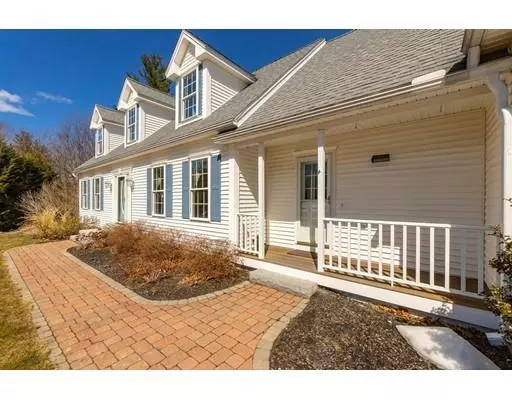For more information regarding the value of a property, please contact us for a free consultation.
139 Robbs Hill Rd Lunenburg, MA 01462
Want to know what your home might be worth? Contact us for a FREE valuation!

Our team is ready to help you sell your home for the highest possible price ASAP
Key Details
Sold Price $515,000
Property Type Single Family Home
Sub Type Single Family Residence
Listing Status Sold
Purchase Type For Sale
Square Footage 3,680 sqft
Price per Sqft $139
MLS Listing ID 72468212
Sold Date 06/19/19
Style Cape
Bedrooms 5
Full Baths 3
Half Baths 1
Year Built 2001
Annual Tax Amount $9,168
Tax Year 2018
Lot Size 1.560 Acres
Acres 1.56
Property Description
New Price!! Motivated Sellers!! Gorgeous views from every window! Perfect opportunity to own this spectacular home nestled in a peaceful, private setting in one of Lunenburg's best neighborhoods! Stunning 4-5 BR, 3.5 BA Cape on 1.6 acres Overlooking Pond w/ Water Rights & 58 acres of conservation land.The large open concept family room/dining room & kitchen open up to the expansive deck that spans the entire back of the home.Cathedral living room features brick fireplace with pellet stove, hardwood floors and vaulted ceiling with huge palladium window overlooking the pond. The versatile floor plan has two possible masters, one on the first floor & one on the second floor. Professionally landscaped with beautiful apple trees and raspberry bushes producing edible fruit. Huge Lower Level includes the second pellet stove. 4 Garage spaces,2 attached & 2 detached featuring Storage/Bonus Rm over garage POSSIBLE. Located just 5 minutes to the commuter rail and Rt.2, and only 40 miles to Bos
Location
State MA
County Worcester
Zoning Res.
Direction Flatt Hill>Sunset>Robbs Hill
Rooms
Family Room Cathedral Ceiling(s), Ceiling Fan(s), Closet, Flooring - Wall to Wall Carpet
Basement Full
Primary Bedroom Level First
Dining Room Flooring - Hardwood
Kitchen Flooring - Hardwood, Dining Area, Countertops - Upgraded, Kitchen Island, Cabinets - Upgraded, Deck - Exterior, Open Floorplan, Recessed Lighting
Interior
Interior Features Closet, Bathroom - Full, Bathroom - Tiled With Tub, Bathroom - With Shower Stall, Closet - Walk-in, Entrance Foyer, Sun Room, Bathroom, Mud Room
Heating Forced Air, Oil, Hydro Air, Pellet Stove
Cooling Central Air
Flooring Wood, Tile, Vinyl, Carpet, Flooring - Hardwood, Flooring - Wall to Wall Carpet, Flooring - Stone/Ceramic Tile, Flooring - Laminate
Fireplaces Number 1
Fireplaces Type Living Room
Appliance Range, Oven, Dishwasher, Countertop Range, Refrigerator, Washer, Dryer, Range Hood, Utility Connections for Electric Range, Utility Connections for Electric Oven, Utility Connections for Electric Dryer
Laundry Dryer Hookup - Electric, Washer Hookup, Laundry Closet, Flooring - Vinyl, Main Level, First Floor
Exterior
Exterior Feature Rain Gutters, Professional Landscaping, Fruit Trees
Garage Spaces 4.0
Community Features Tennis Court(s), Park, Walk/Jog Trails, Stable(s), Golf, Medical Facility, Bike Path, Conservation Area, Highway Access, House of Worship, Public School, T-Station
Utilities Available for Electric Range, for Electric Oven, for Electric Dryer, Washer Hookup
Waterfront Description Beach Front, Lake/Pond, Walk to, 0 to 1/10 Mile To Beach
View Y/N Yes
View Scenic View(s)
Roof Type Shingle
Total Parking Spaces 6
Garage Yes
Building
Lot Description Wooded
Foundation Concrete Perimeter
Sewer Private Sewer
Water Private
Schools
Elementary Schools Lunenburg
Middle Schools Lunenburg
High Schools Lunenburg
Others
Acceptable Financing Contract
Listing Terms Contract
Read Less
Bought with Darlene Bradley • Berkshire Hathaway HomeServices N.E. Prime Properties



