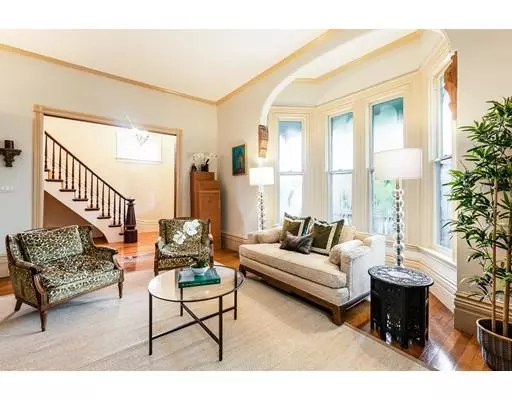For more information regarding the value of a property, please contact us for a free consultation.
44 Winthrop St Newton, MA 02465
Want to know what your home might be worth? Contact us for a FREE valuation!

Our team is ready to help you sell your home for the highest possible price ASAP
Key Details
Sold Price $1,615,000
Property Type Single Family Home
Sub Type Single Family Residence
Listing Status Sold
Purchase Type For Sale
Square Footage 4,345 sqft
Price per Sqft $371
Subdivision West Newton Hill
MLS Listing ID 72468271
Sold Date 08/02/19
Style Victorian
Bedrooms 7
Full Baths 5
Half Baths 1
HOA Y/N false
Year Built 1874
Annual Tax Amount $19,655
Tax Year 2019
Lot Size 0.540 Acres
Acres 0.54
Property Description
Situated on over half an acre on West Newton Hill, this 1874 Mansard-style Victorian has had thoughtful renovations to the kitchen and second floor baths. The ornate veranda welcomes you to the gracious foyer, featuring soaring ceilings and period details. Through the formal living room, enjoy the open concept family room, kitchen, and dining room- perfect for gathering with family and friends. A convenient side entrance and mudroom allow access to the kitchen or office space directly from the driveway. The second floor offers a sun-splashed master bedroom with ensuite bath as well as three additional bedrooms, family bath and laundry room. The third floor boasts three additional bedrooms, kitchenette, and two baths- ideal for in-laws, au pair, or bonus play space! Don't miss this beautiful home in one of Newton's most treasured neighborhoods. Close to sought-after Pierce School, Mass Pike, and public transportation.
Location
State MA
County Middlesex
Area West Newton
Zoning SR2
Direction Temple Street to Putnam Street to Winthrop Street
Rooms
Family Room Flooring - Hardwood, Window(s) - Bay/Bow/Box, Open Floorplan
Basement Interior Entry, Sump Pump, Unfinished
Primary Bedroom Level Second
Dining Room Flooring - Hardwood, Window(s) - Bay/Bow/Box, Open Floorplan
Kitchen Beamed Ceilings, Flooring - Hardwood, Countertops - Stone/Granite/Solid, Kitchen Island, Exterior Access, Open Floorplan
Interior
Interior Features Bathroom - Full, Bathroom - With Shower Stall, Closet, Bathroom - With Tub & Shower, Bathroom - Tiled With Tub & Shower, Home Office-Separate Entry, Bathroom, Great Room, Inlaw Apt.
Heating Steam, Natural Gas
Cooling Window Unit(s)
Flooring Tile, Carpet, Hardwood, Flooring - Hardwood, Flooring - Wall to Wall Carpet, Flooring - Laminate
Fireplaces Number 2
Fireplaces Type Living Room
Appliance Range, Dishwasher, Refrigerator, Washer, Dryer, Gas Water Heater, Utility Connections for Gas Range, Utility Connections for Gas Oven, Utility Connections for Gas Dryer
Laundry Flooring - Wood, Second Floor
Exterior
Exterior Feature Balcony / Deck, Rain Gutters, Storage, Professional Landscaping, Garden
Community Features Public Transportation, Shopping, Highway Access, House of Worship, Public School
Utilities Available for Gas Range, for Gas Oven, for Gas Dryer
Roof Type Shingle
Total Parking Spaces 4
Garage No
Building
Lot Description Gentle Sloping
Foundation Stone
Sewer Public Sewer
Water Public
Architectural Style Victorian
Schools
Elementary Schools Pierce
Middle Schools Day
High Schools Newton North
Read Less
Bought with Zev Steinmetz • William Raveis R.E. & Home Services



