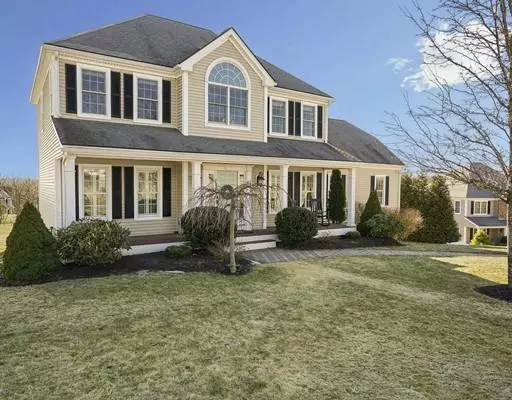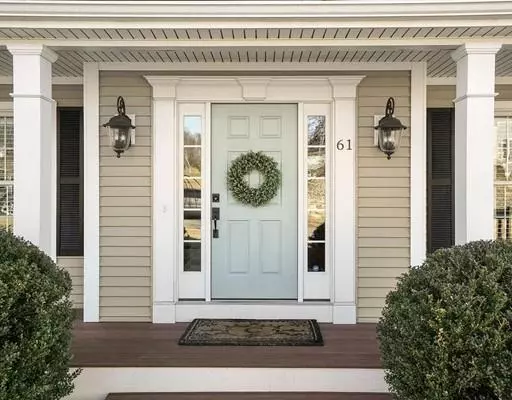For more information regarding the value of a property, please contact us for a free consultation.
61 High Point Dr Grafton, MA 01536
Want to know what your home might be worth? Contact us for a FREE valuation!

Our team is ready to help you sell your home for the highest possible price ASAP
Key Details
Sold Price $615,000
Property Type Single Family Home
Sub Type Single Family Residence
Listing Status Sold
Purchase Type For Sale
Square Footage 2,444 sqft
Price per Sqft $251
Subdivision High Point Estates
MLS Listing ID 72468288
Sold Date 05/29/19
Style Colonial
Bedrooms 4
Full Baths 2
Half Baths 1
Year Built 2007
Annual Tax Amount $7,910
Tax Year 2018
Lot Size 0.430 Acres
Acres 0.43
Property Description
You will fall in love with this beautifully maintained resale in the desirable North Grafton High Point Estates! This Cedarwood Model with the addition of a front 6'x24' farmers porch offers ample living space and an open floor plan design, perfect for entertaining. The first floor features hardwoods throughout, a nicely appointed eat in kitchen with granite countertops, large island and stainless steel appliances flows into the oversized family room with vaulted ceilings, gas fireplace and a wall of custom built ins.The 1st floor also offers a generous sized living room, dining room, and first floor laundry. The 2nd floor offers a master bedroom with walk in closet and master bath with a double vanity. There are 3 additional bedrooms all of good size and an additional full bath with double vanity. The lower level is above grade and walkout, perfect option to finish off for additional space. The outside has great curb appeal and features a composite deck overlooking a level back yard
Location
State MA
County Worcester
Zoning RES
Direction Adams Road to High Point Drive
Rooms
Family Room Cathedral Ceiling(s), Flooring - Hardwood, Window(s) - Picture, Cable Hookup, Open Floorplan, Lighting - Overhead
Basement Full, Walk-Out Access, Interior Entry, Garage Access, Concrete
Primary Bedroom Level Second
Dining Room Flooring - Hardwood, Open Floorplan, Wainscoting, Lighting - Overhead, Crown Molding
Kitchen Flooring - Hardwood, Dining Area, Balcony / Deck, Pantry, Countertops - Stone/Granite/Solid, Kitchen Island, Cabinets - Upgraded, Exterior Access, Open Floorplan, Recessed Lighting, Slider, Stainless Steel Appliances, Gas Stove, Peninsula
Interior
Interior Features Wired for Sound
Heating Forced Air, Oil
Cooling Central Air
Flooring Tile, Carpet, Hardwood
Fireplaces Number 1
Fireplaces Type Family Room
Appliance Range, Dishwasher, Microwave, Refrigerator, Washer, Dryer, Electric Water Heater, Utility Connections for Gas Range, Utility Connections for Electric Dryer
Laundry Flooring - Stone/Ceramic Tile, Main Level, Electric Dryer Hookup, Washer Hookup, First Floor
Exterior
Exterior Feature Rain Gutters, Sprinkler System, Stone Wall
Garage Spaces 2.0
Community Features Public Transportation, Shopping, Park, Walk/Jog Trails, Stable(s), Golf, Conservation Area, Highway Access, House of Worship, Public School, T-Station
Utilities Available for Gas Range, for Electric Dryer, Washer Hookup
Roof Type Shingle
Total Parking Spaces 6
Garage Yes
Building
Lot Description Cleared, Level
Foundation Concrete Perimeter
Sewer Private Sewer
Water Public
Schools
Elementary Schools North Grafton
Middle Schools Grafton Middle
High Schools Grafton High
Read Less
Bought with Ruslan Podlubny • Redfin Corp.



